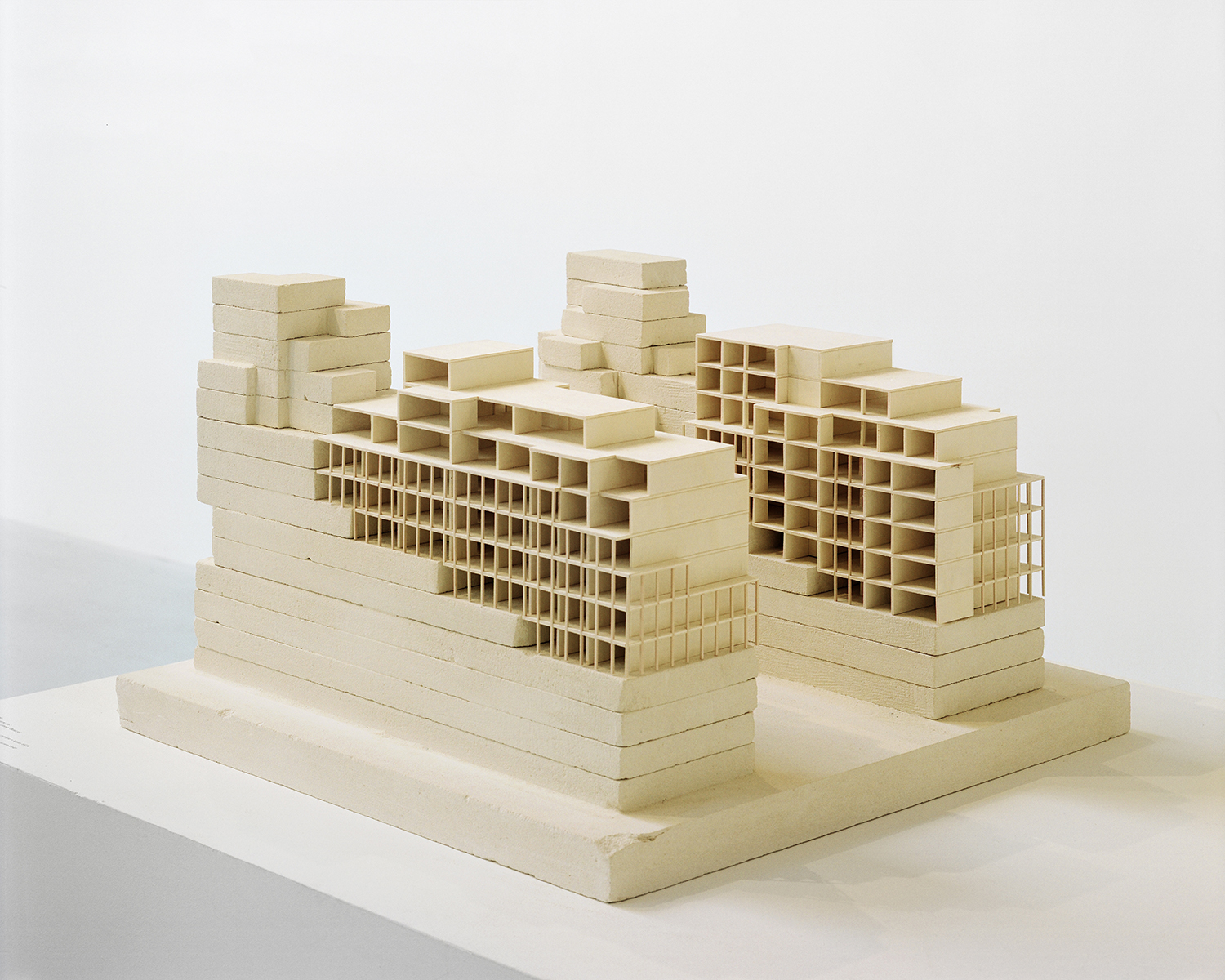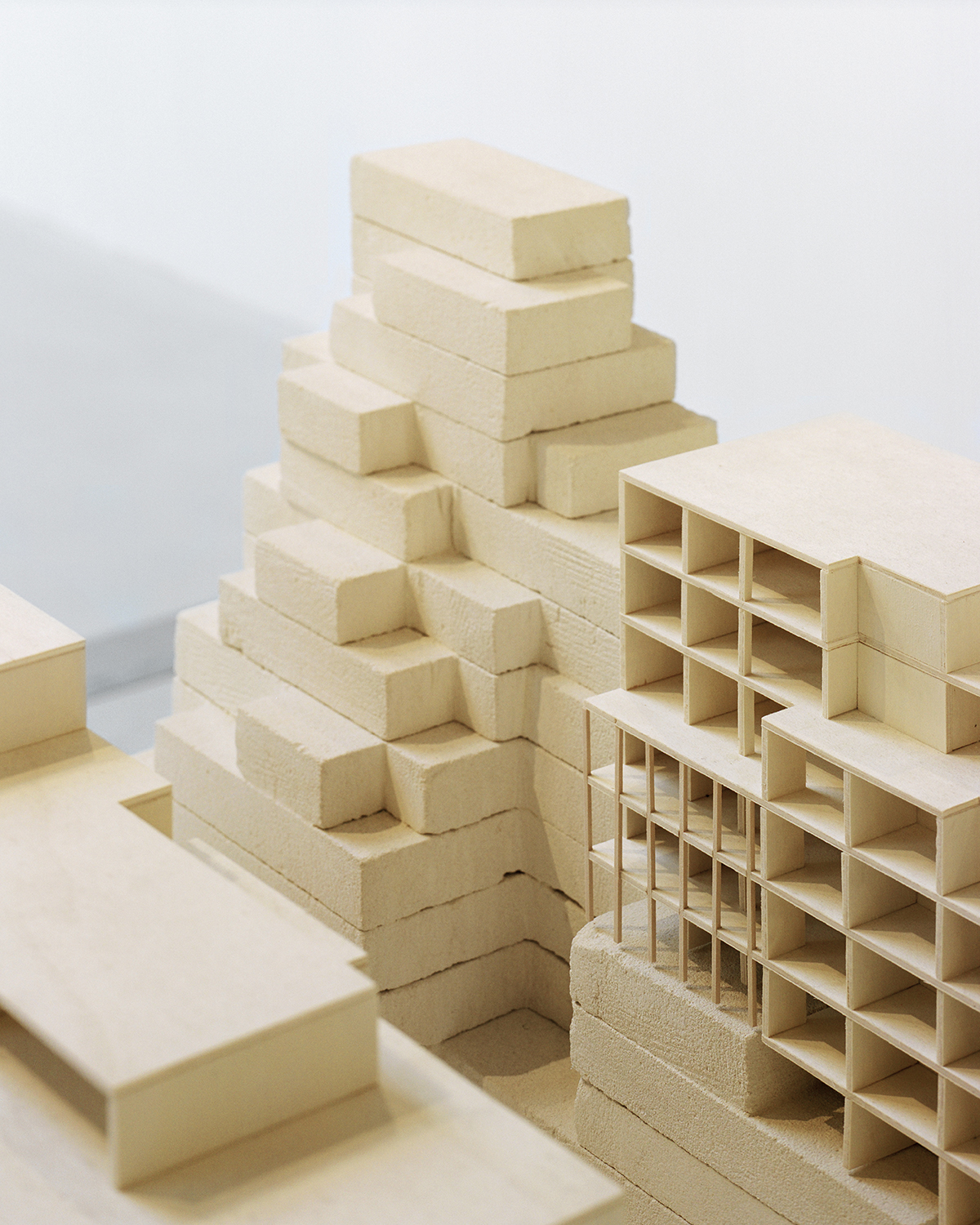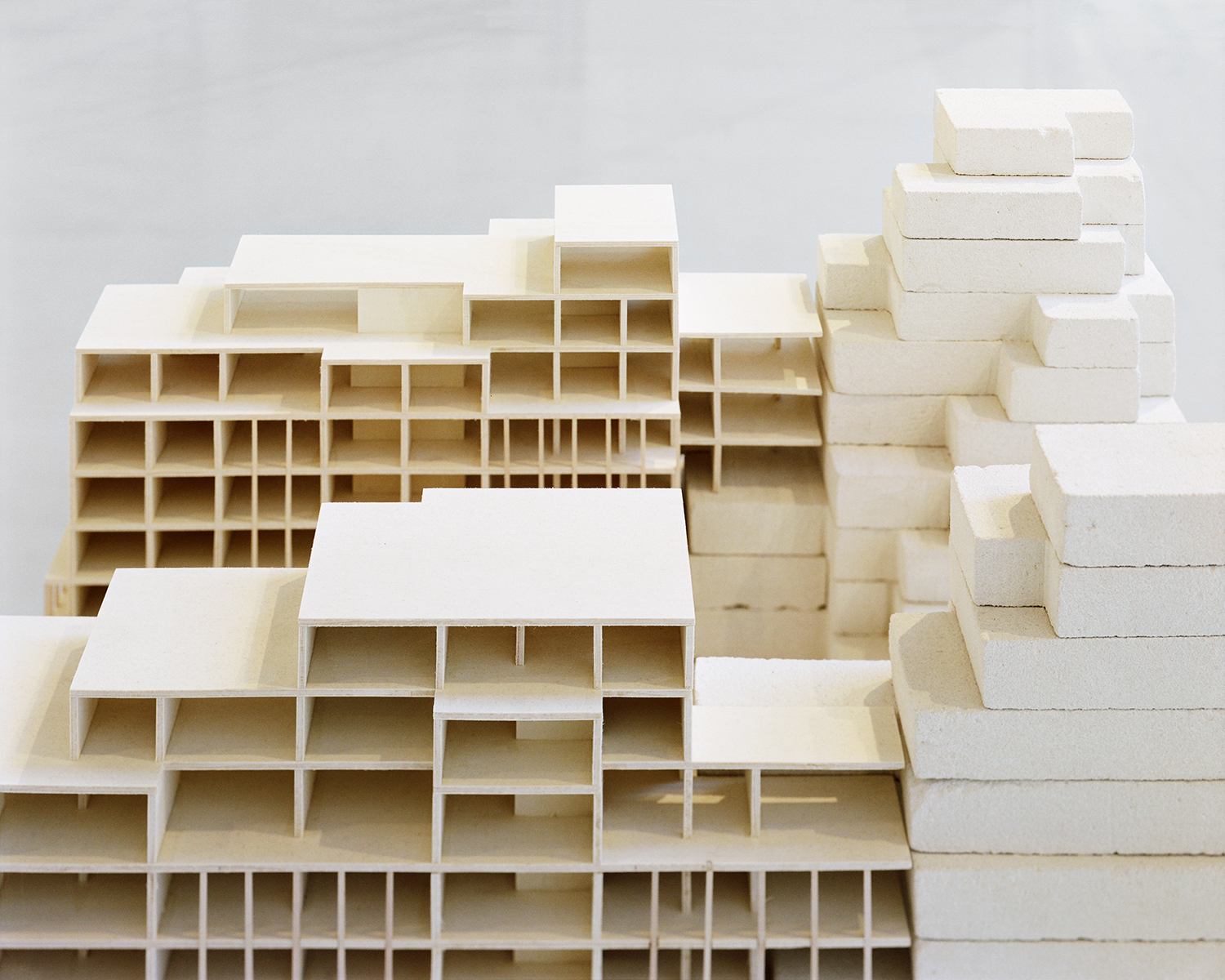Presentation of the “Metropolitan” at the Pavillon de l’Arsenal.
"Stone, a resource for the territory of the metropolis" Exhibition at the Pavillon de l'Arsenal, Paris, October, 2018.
16/10/2018
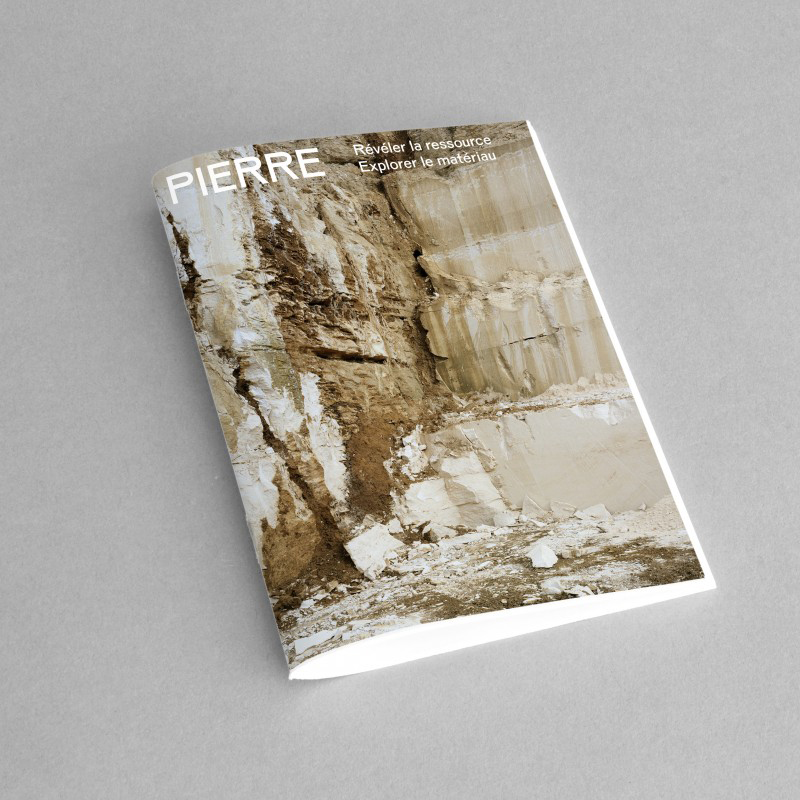
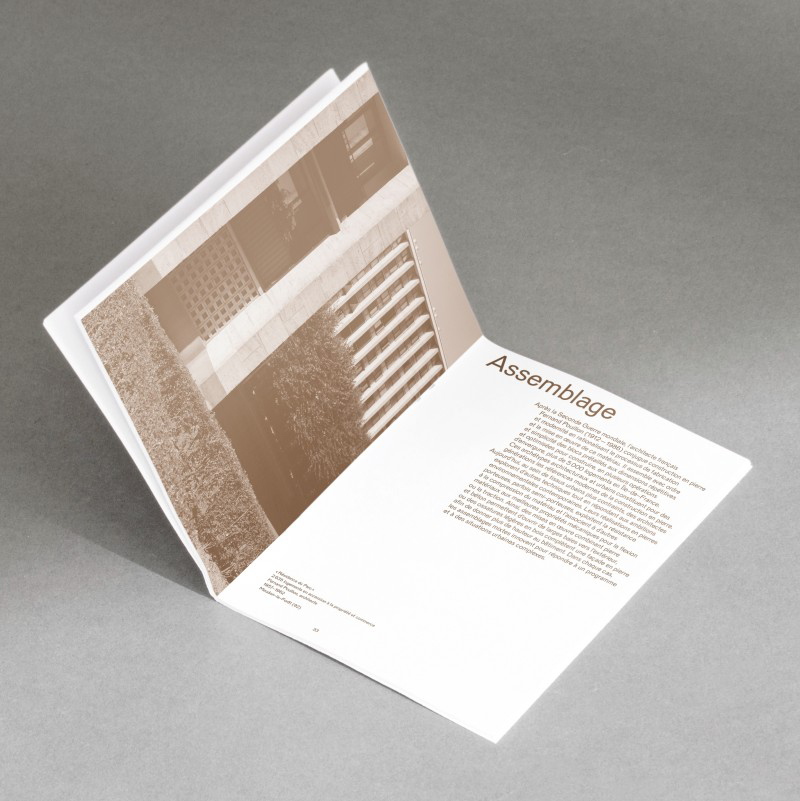
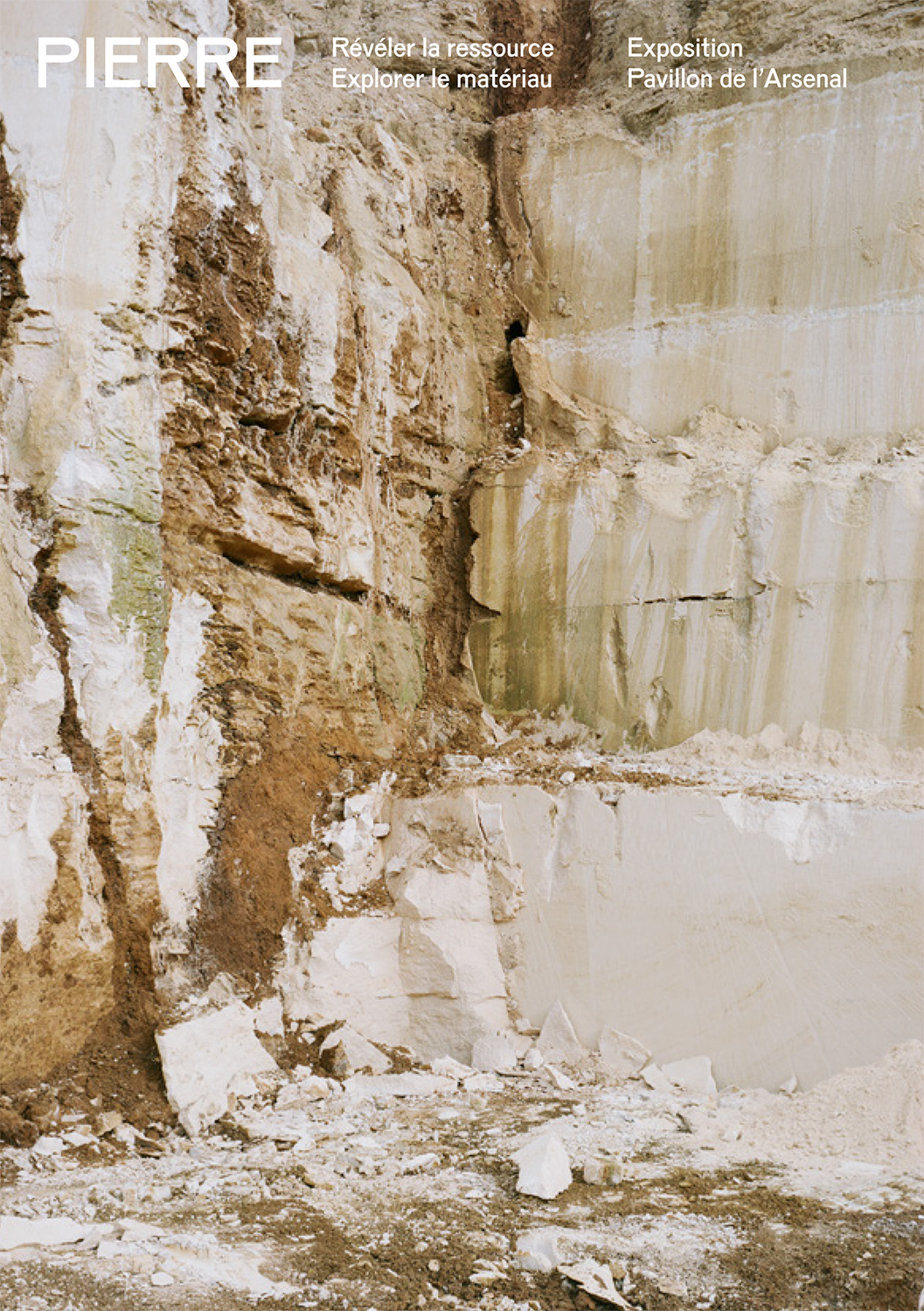
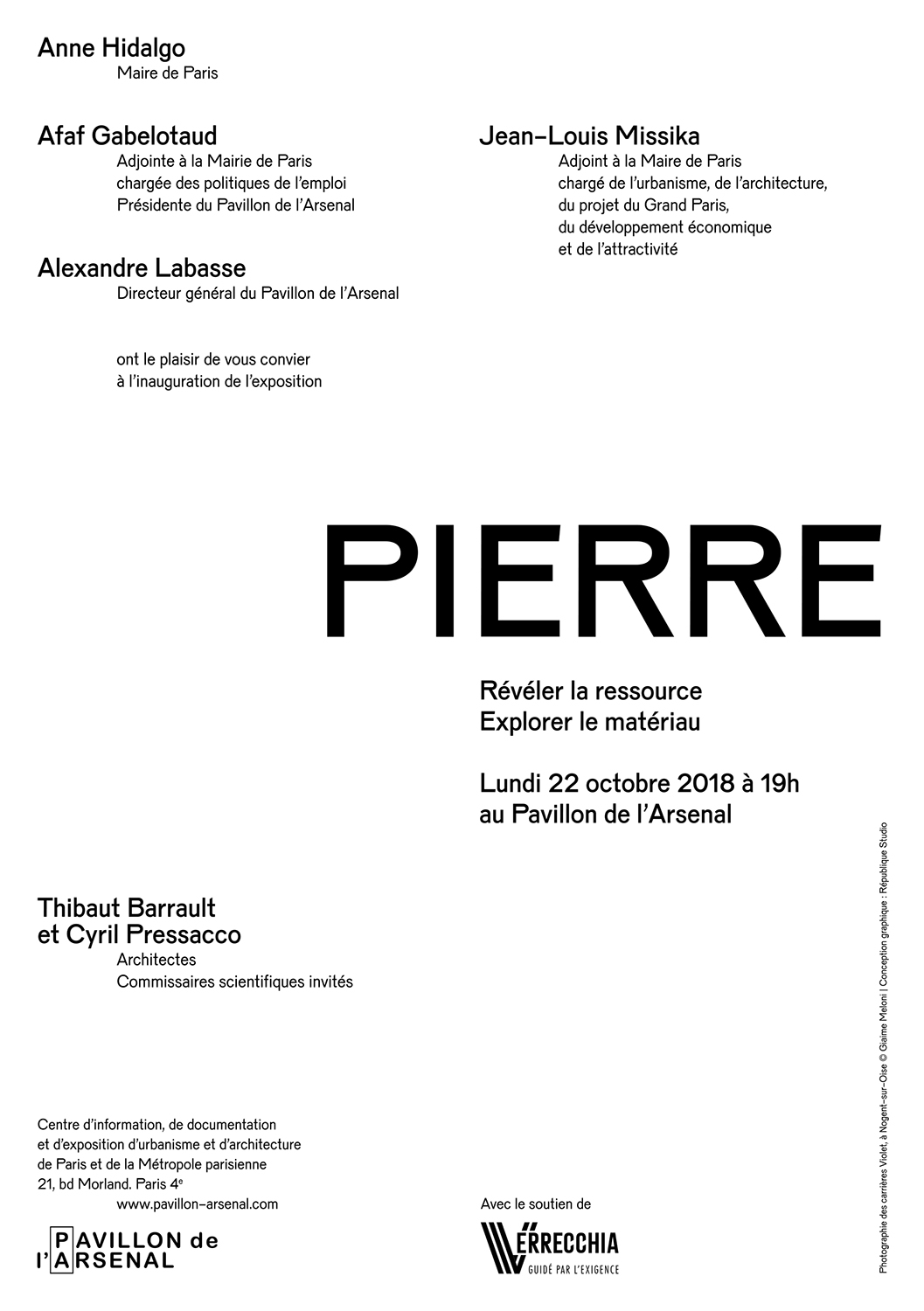
The constructive dialogue between stone and wood frame is at the heart of the Rosny-sous-Bois project. A large scheme of three buildings housing nearly 270 homes and shops, this project is based on the expression of three construction systems: structural stone, the reinforced concrete sub-structure and a wooden frame. The core and floors are made of concrete and supported by massive stone walls on the first floors and on the street facades. A solid wooden structure then rests on this base creates its greened steps.
The creative use of mixed construction techniques is, to us, the future of building and signals here a new generation of development. Stone has been for centuries as the material of the builder, and if the advent of industrialised materials has relegated natural materials to the background for some years, the new search for more economical construction techniques and resources is putting stone and wood back at centre stage.
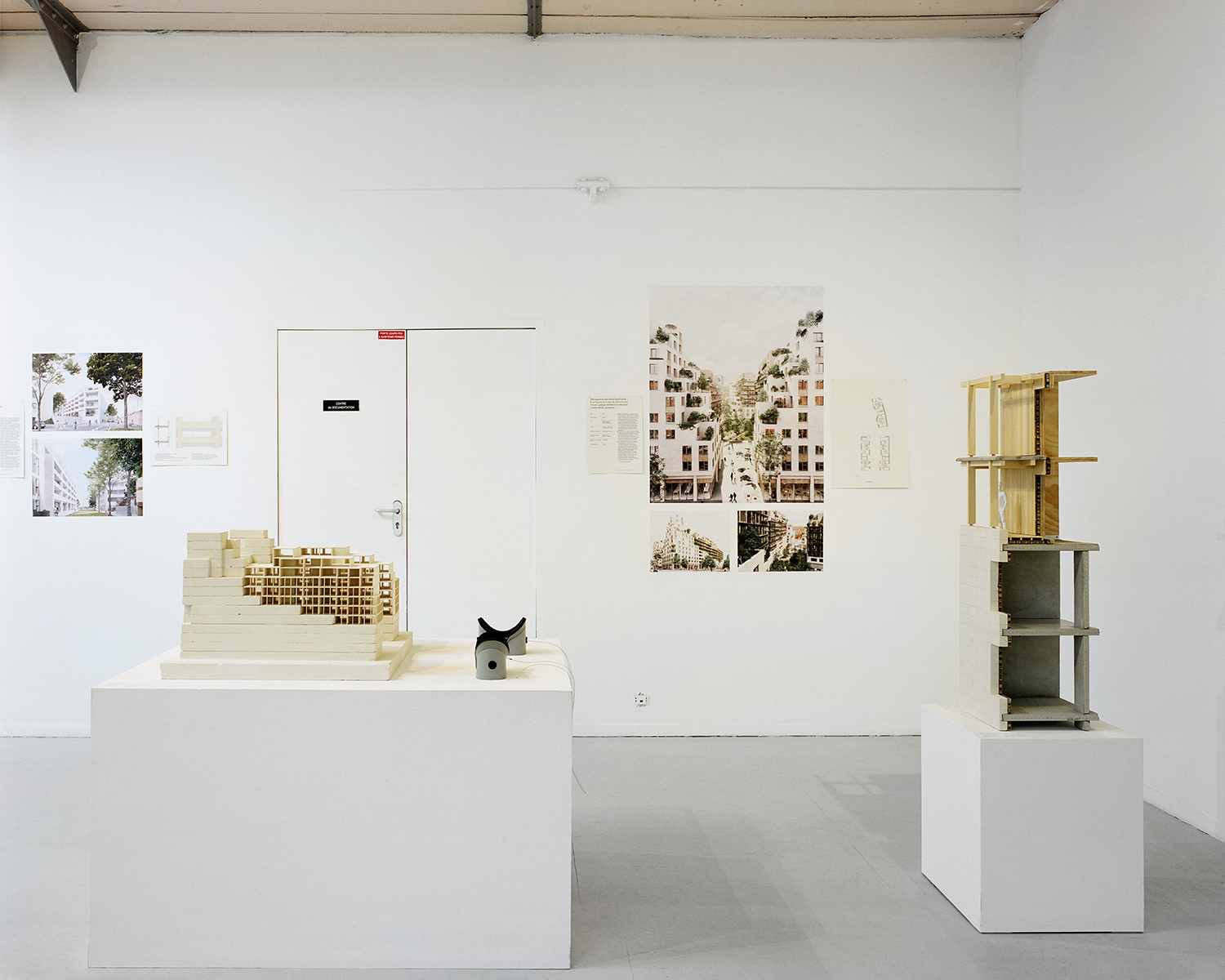
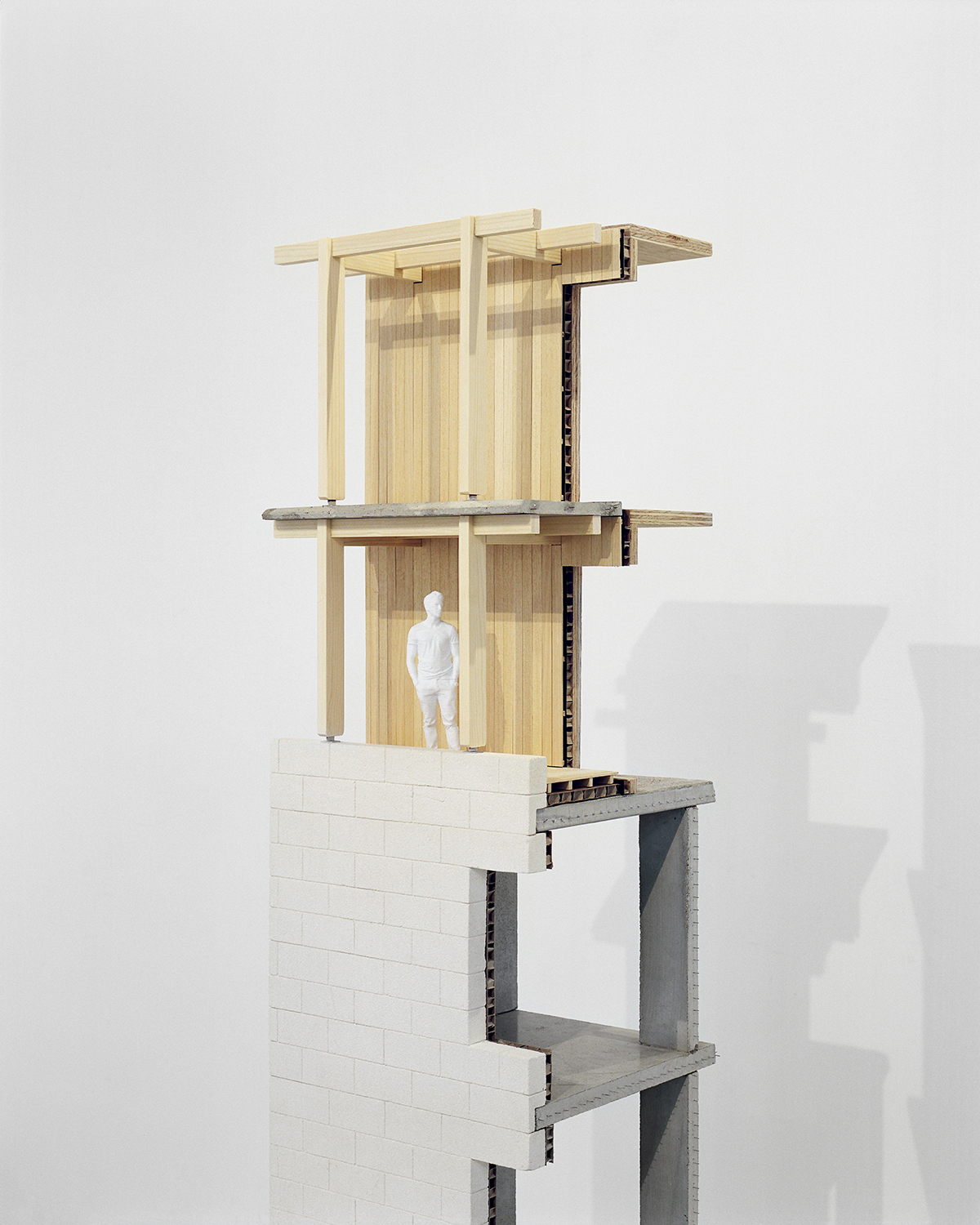
In their manufacturing, prefabrication and assembly, wood and stone display similarities that allows association in a relevant way. Indeed, stacked buildings using a limited bonding between elements remains to this day the best solution for durable structures. This kind of mixed construction leads to a “breathing” structure. Each element evacuates, by minute displacements, the excess stresses accumulated, in opposition to the hyperstaticity of reinforced concrete. One of the challenges of the re-intervention of these materials in construction is indeed the reappropriation by the architect of the technical dimensions of architecture, from design to construction.
