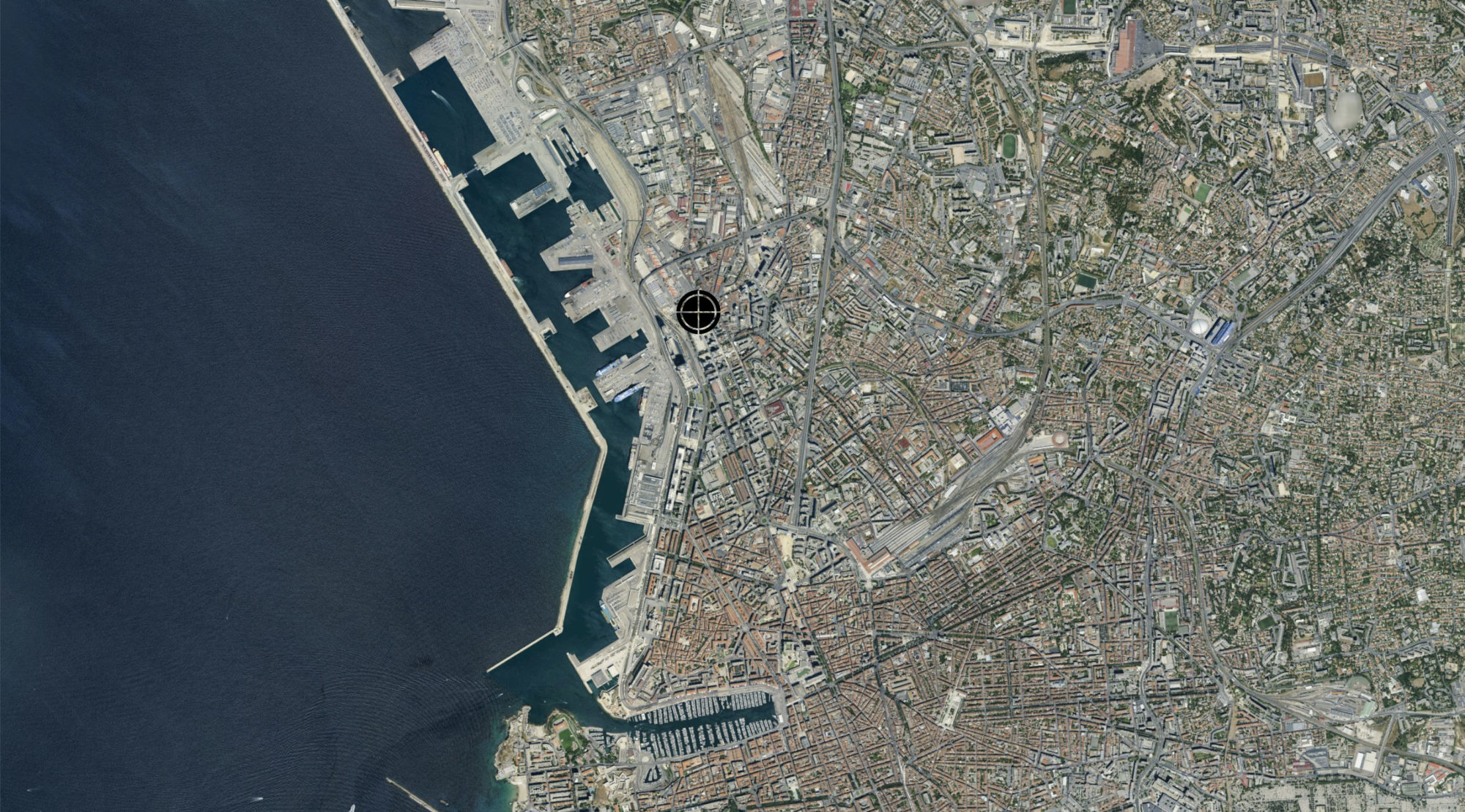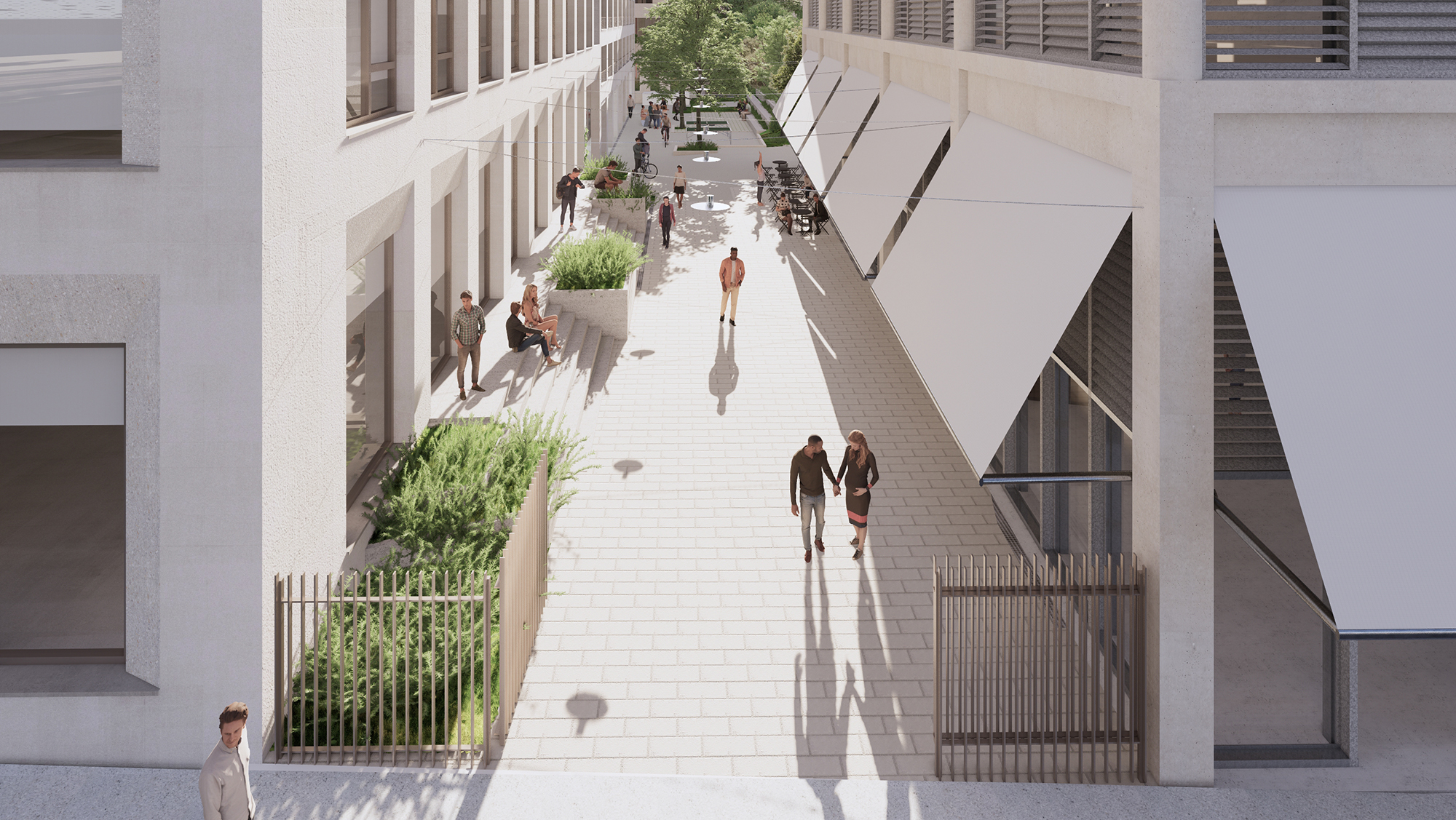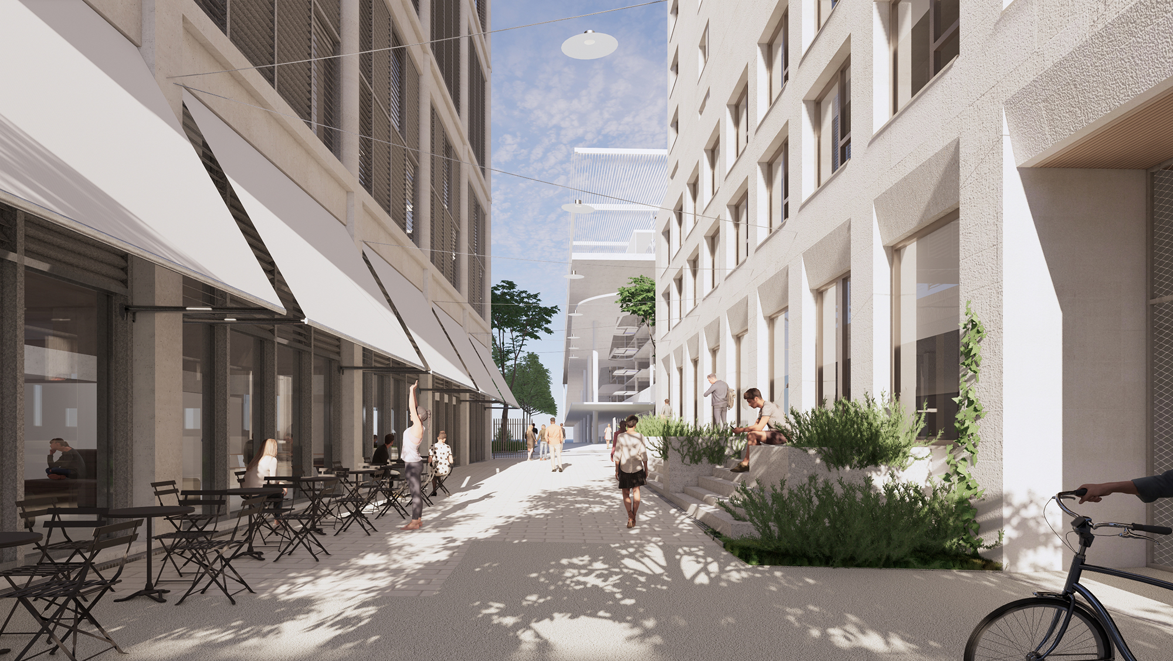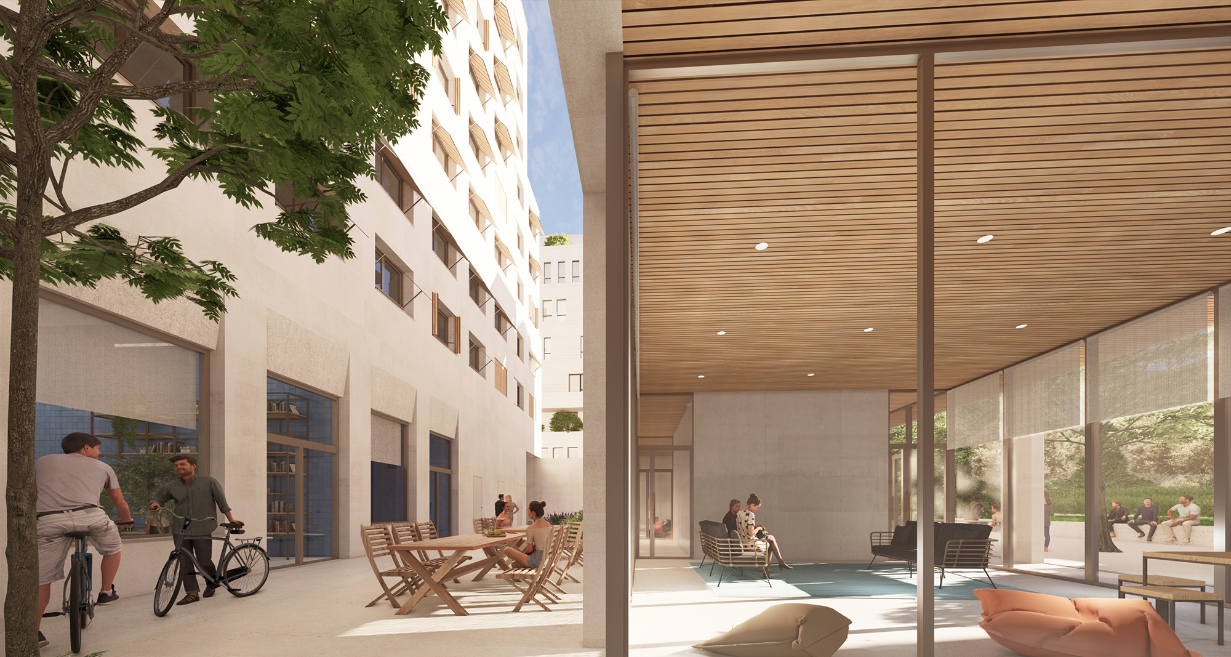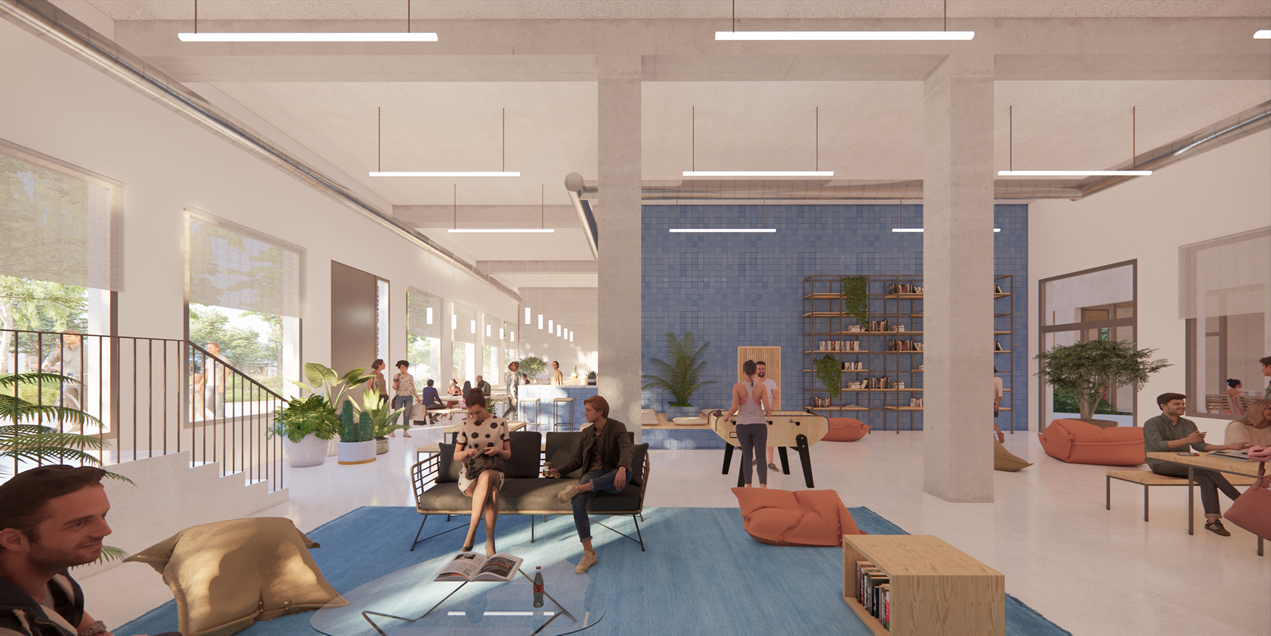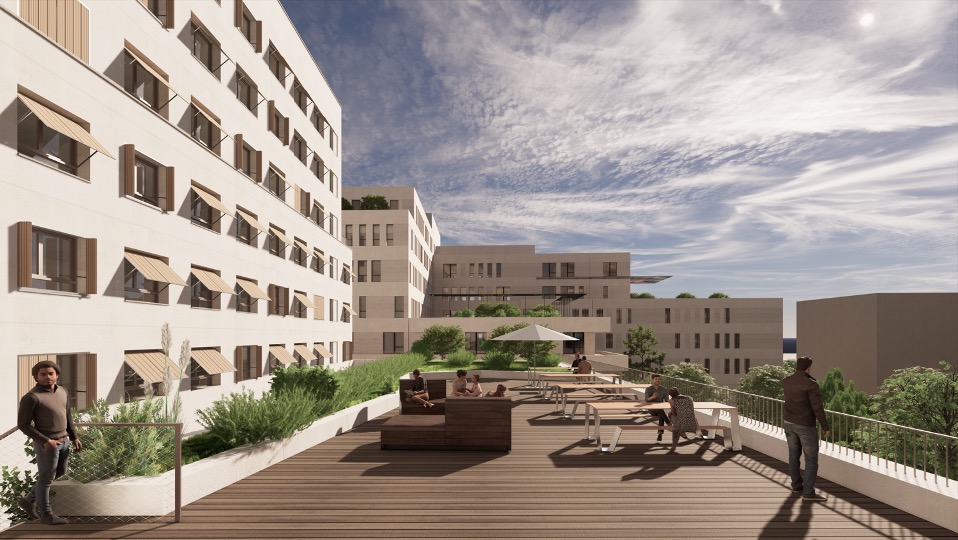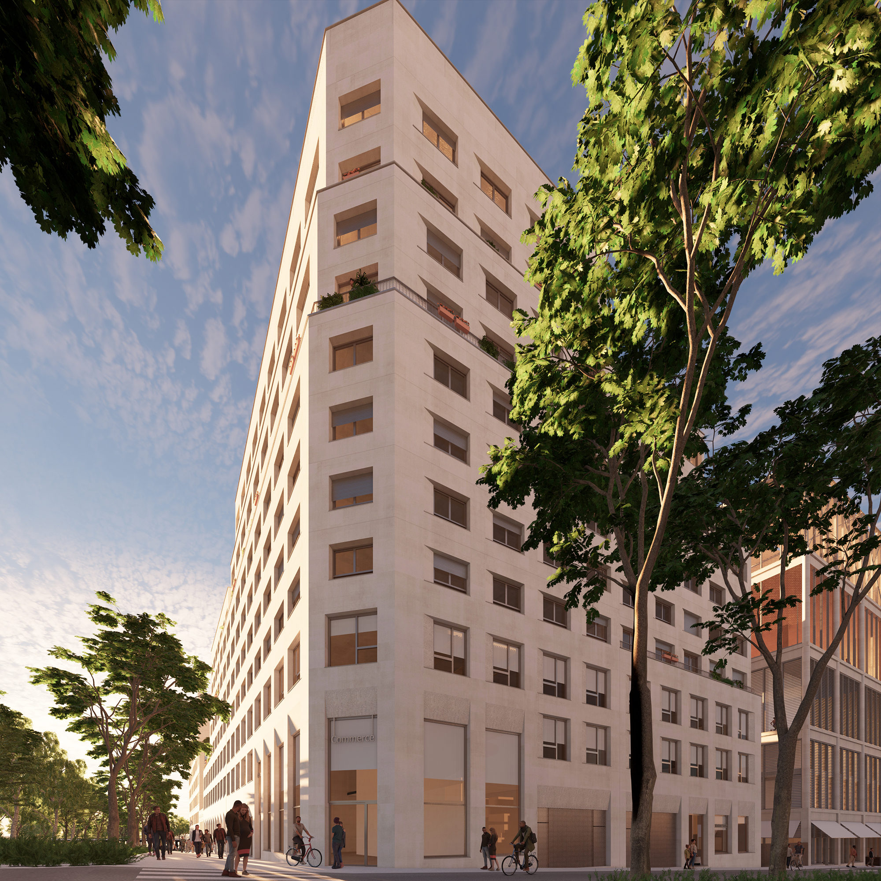
Former Lot 3A on the north-western corner of an old industrial site now forms a key part of the transformation taking place in the northern districts of Marseille as is the starting point of the Phare Block, one of the largest sections of the urban redevelopment project, Les Fabriques.Located at the intersection of Avenue du Cap Pinède and Rue Traverse, next to the new RTE headquarters, Lot 3A is the vertical symbol of the old quarter’s transformation.
Urban planning rules recommend a large metropolitan building, at the same scale as the boulevard and public space surrounding it. The design uses these large buildings to act as the mountains or physical barriers to the North that protect gentler southern slopes from the Mistral and the Mediterranean climate.The result is that at the scale of the block, all the climatic, social and organic issues of a living environment develop.
The western corner of the residence carries the urban personification of the Mediterranean islands in its design thanks to a cutaway which permits two scales to be built within the same building: the high metropolitan northern side, protective against the environment, and the western, looking across the Bâtiment des Puces. To this is added a network and of retreats and setbacks, which stratify and attenuate the height of the building. In the heart of the block, a large collective terrace interacts with a garden below and offers a collective space on the scale of the residence.
The project also creates a new facade for the Flea Market and Oddo Squares. Its open character and the space generated between buildings creates meeting places to enhance social cohesion and defined access to commercial spaces.
The open heart of the block preserves collective uses within a peaceful and protected environment: the mixed use ten-story northern wall includes a university residence, while to the South unfolds a hybrid building with a nursing home and a sports complex spreading over five levels.
