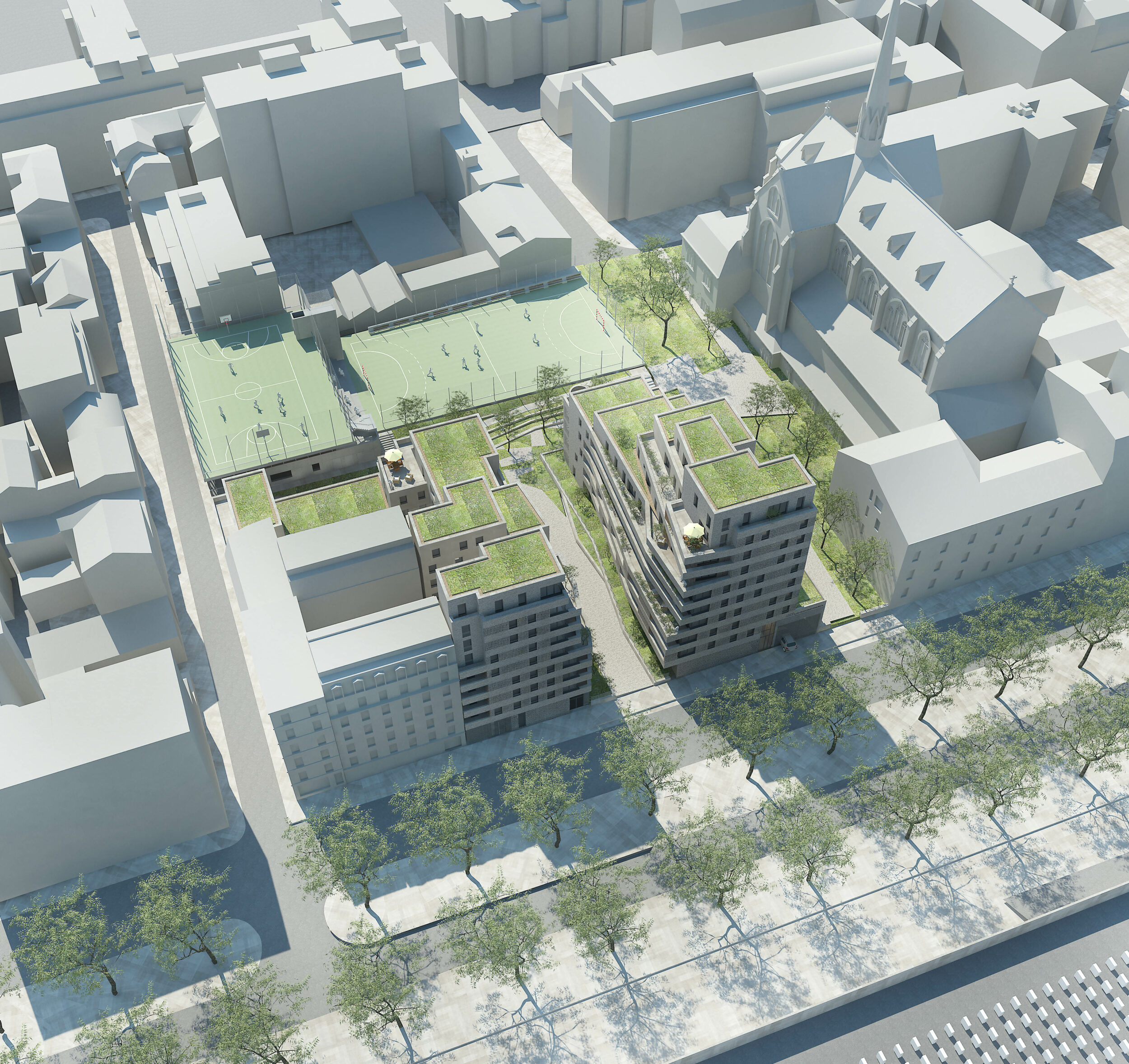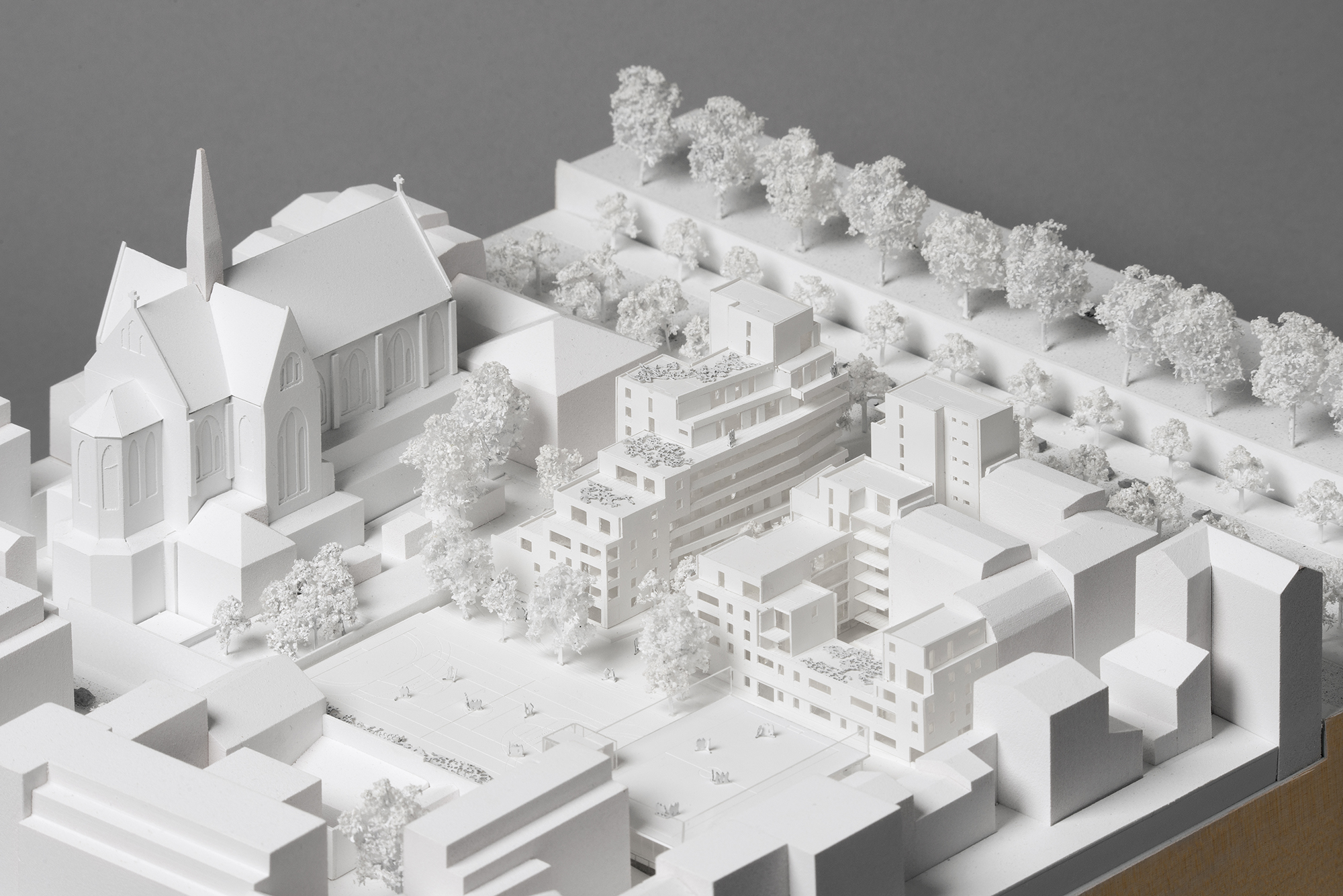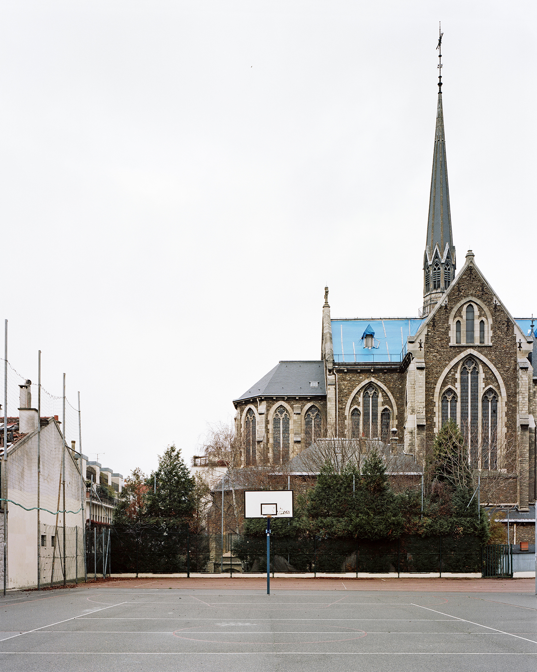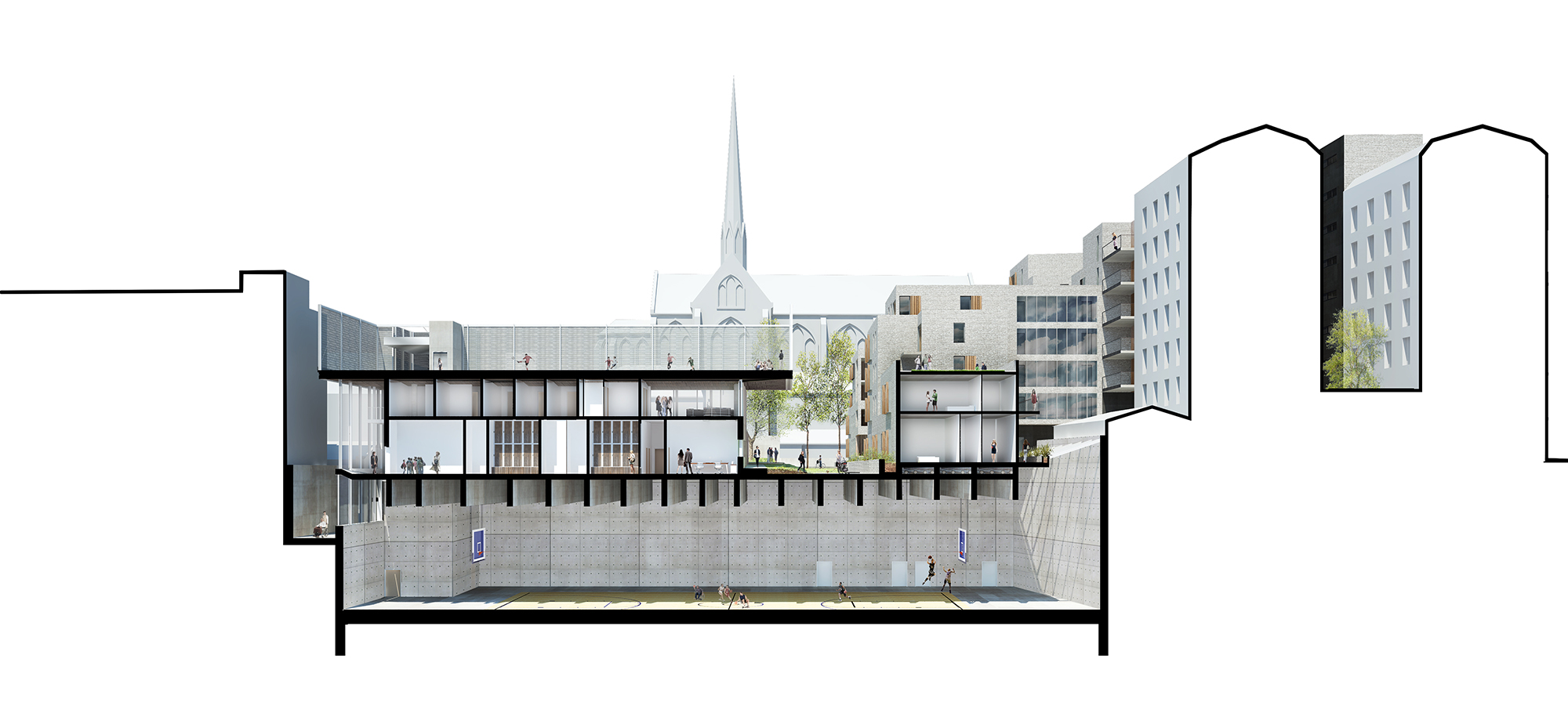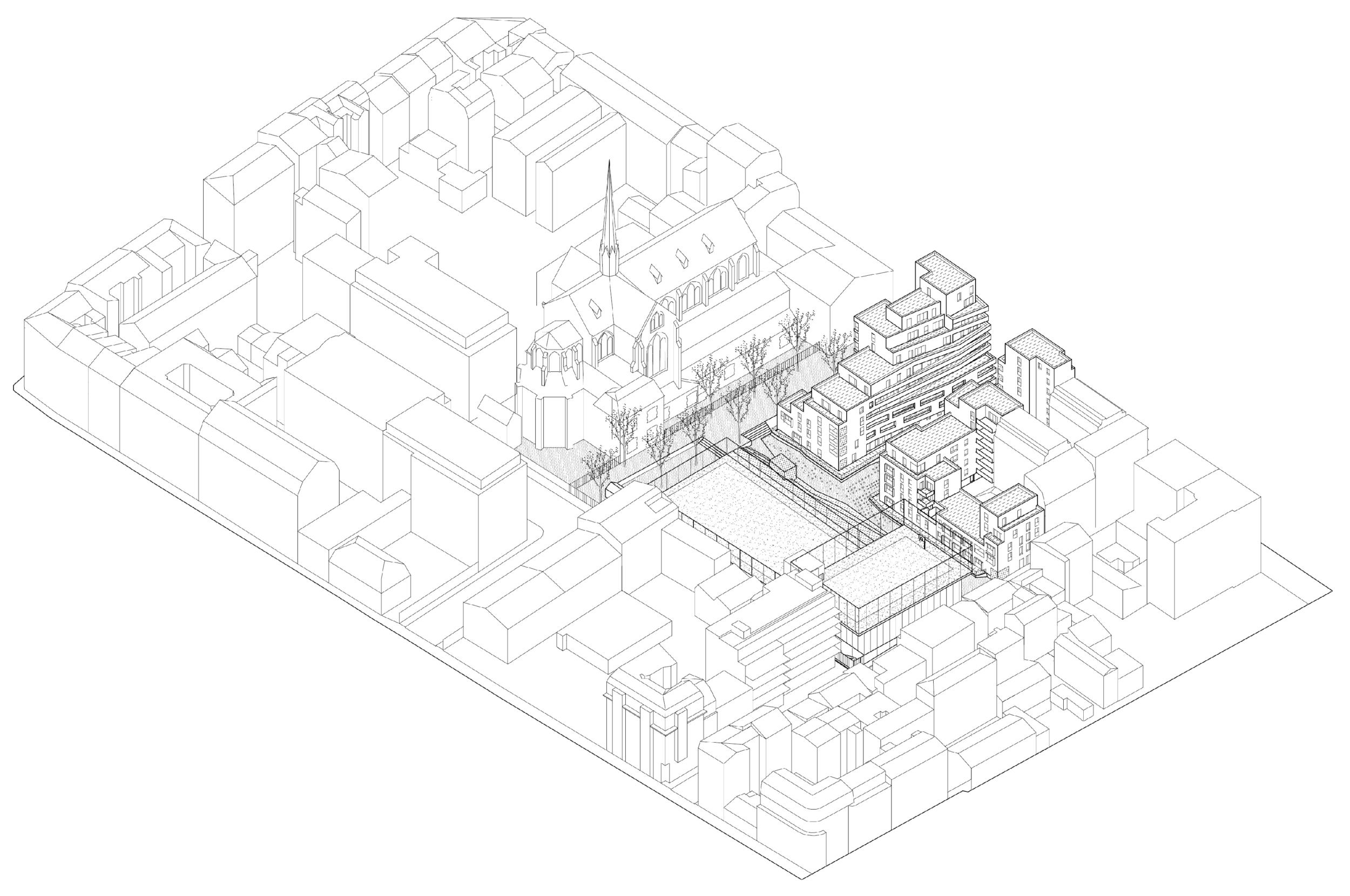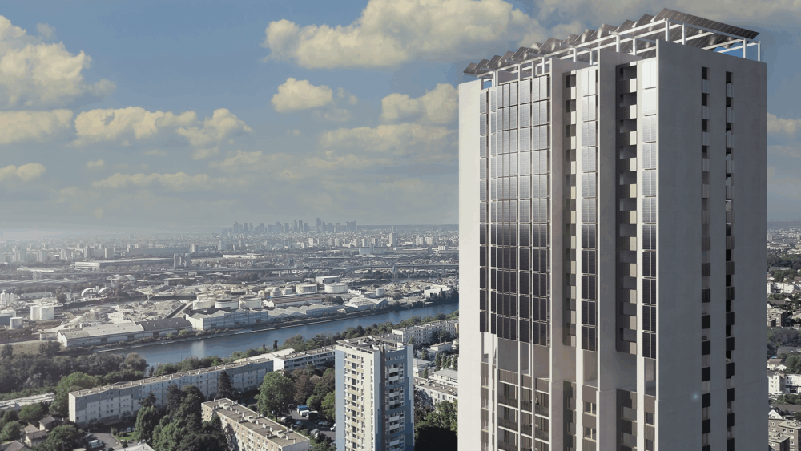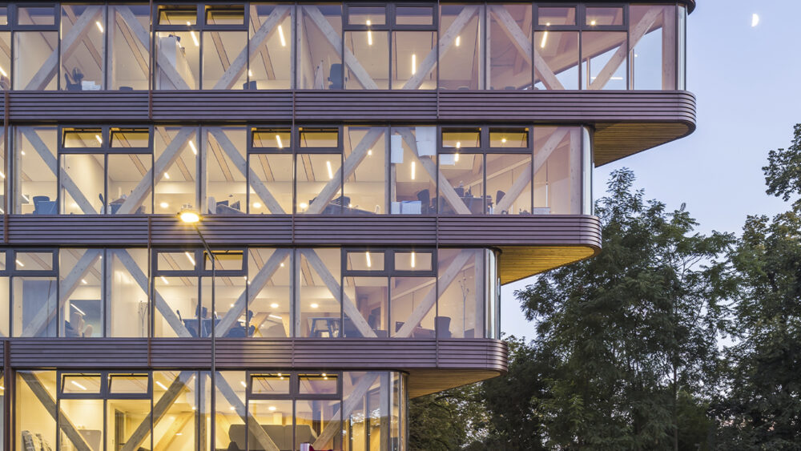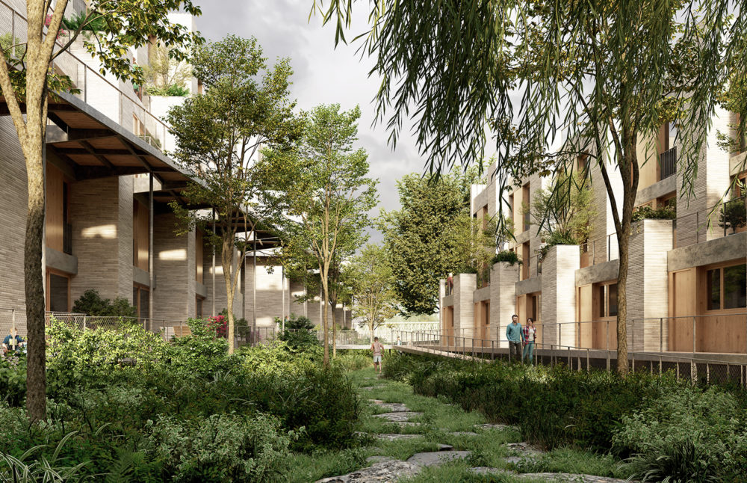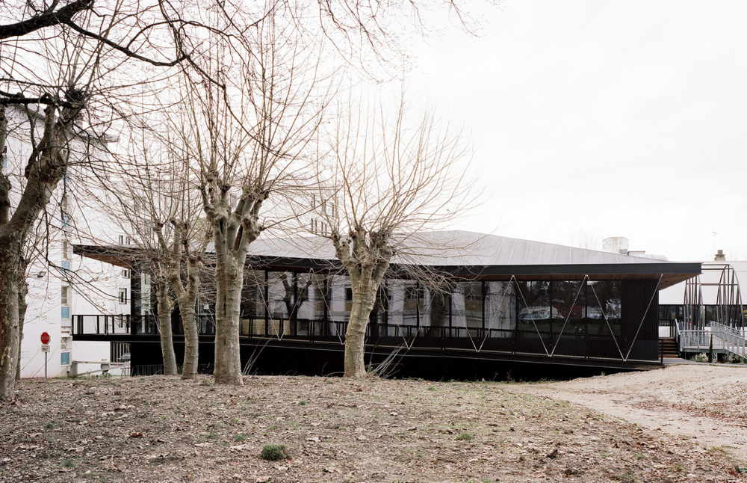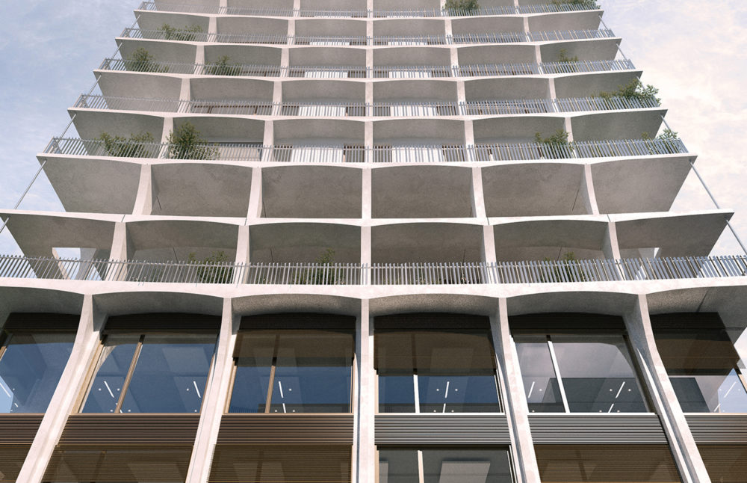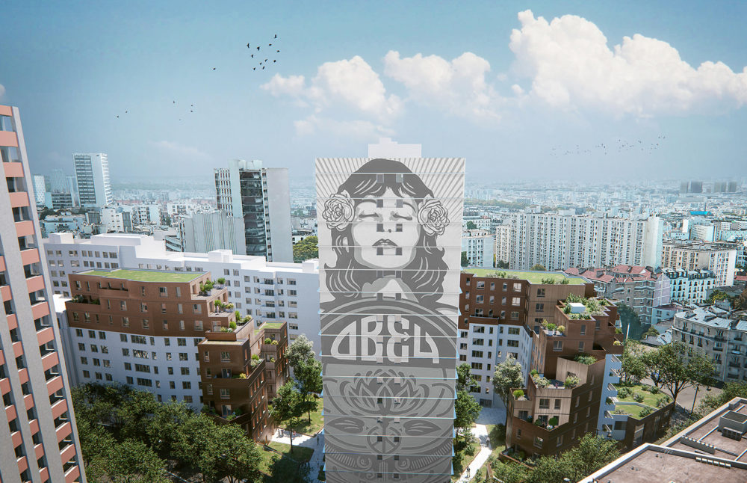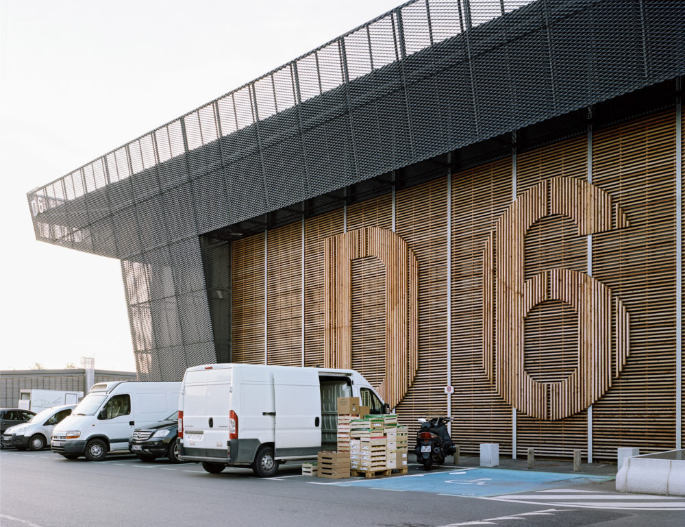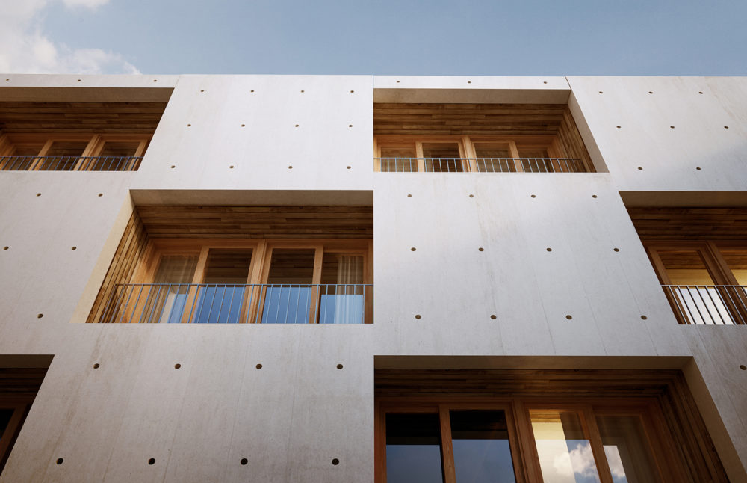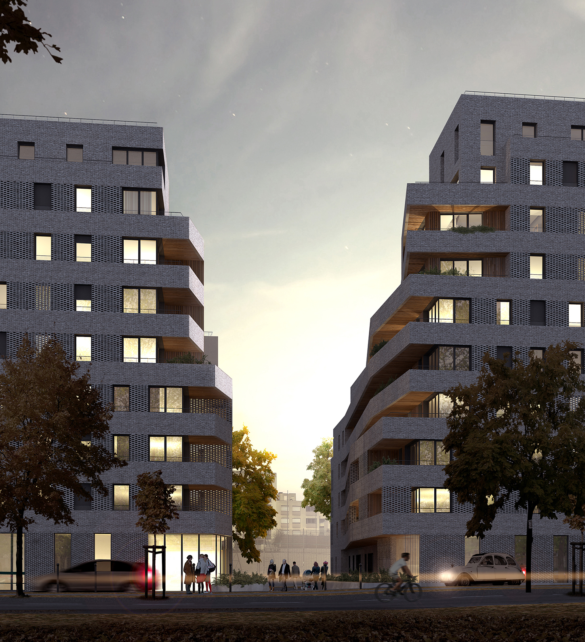
Situé en contrebas du cimetière du Père-Lachaise, le site de l’opération Ménilmontant est un lieu privilégié par sa localisation, sa visibilité, sa qualité paysagère et sa charge historique.
L’alignement du projet sur le Boulevard de Ménilmontant est interrompu en son milieu par une large faille laissant filer un passage vers le cœur d’îlot, où se déploient le jardin et les équipements sportifs. Ainsi ouvert, l’ensemble invite à la découverte et à la promenade urbaine, tout en assurant la continuité avec le tissu urbain existant dont il prolonge les masses bâties.
Son traitement architectural est lui-aussi sous-tendu par cette notion de plein et de vide. Les deux bâtiments où se développent les logements sont traités en brique, accentuant l’effet de masse. Les creux sont traités en parement bois, comme une matière précieuse que l’évidement viendrait révéler. Le gymnase, lui, se fait le pendant de la masse des logements, c’est un volume simple de métal et de verre, qui s’érige tout en transparence et légèreté.
La variété du programme et les nombreuses contraintes du site nous ont conduit à mener une approche en strates du projet. Il est ainsi travaillé dans sa globalité, de l’échelle urbaine à celle des équipements techniques, pour aboutir à une architecture économiquement soutenable, écologiquement viable et humainement riche.
10 000 m2 ; Équipe : Paris Habitat (MOA) + VLAU (Architecte) + SIGNES (Paysagiste)
