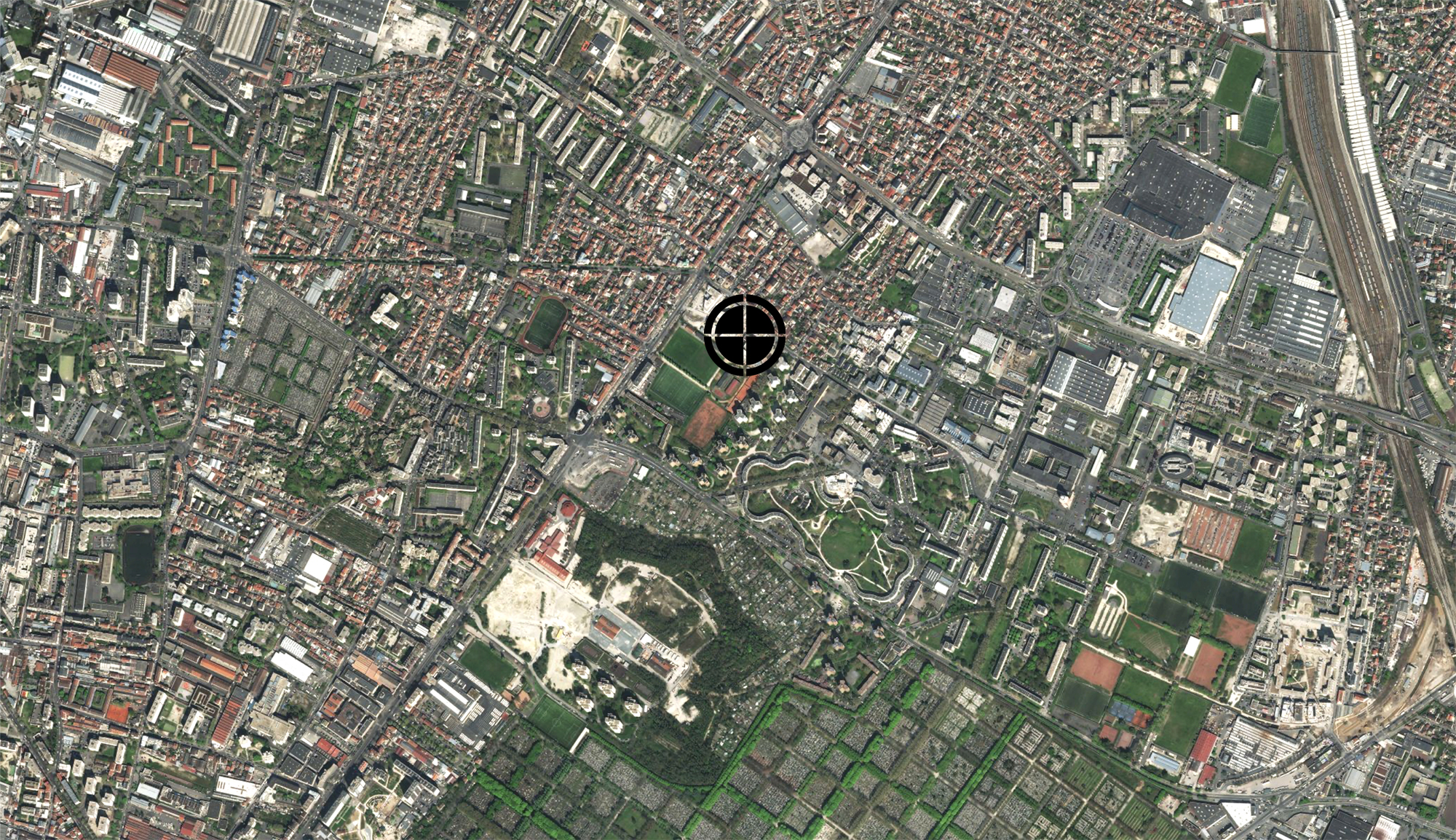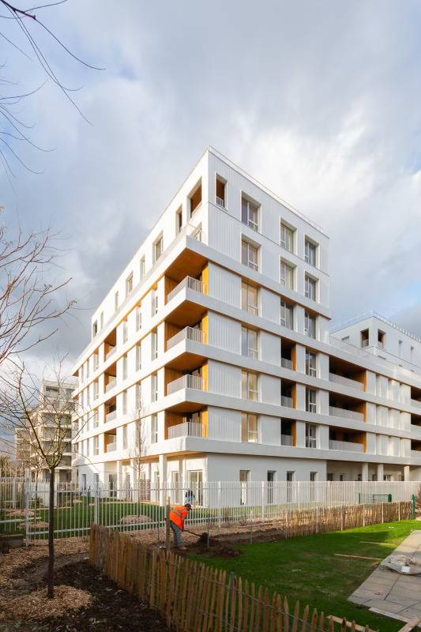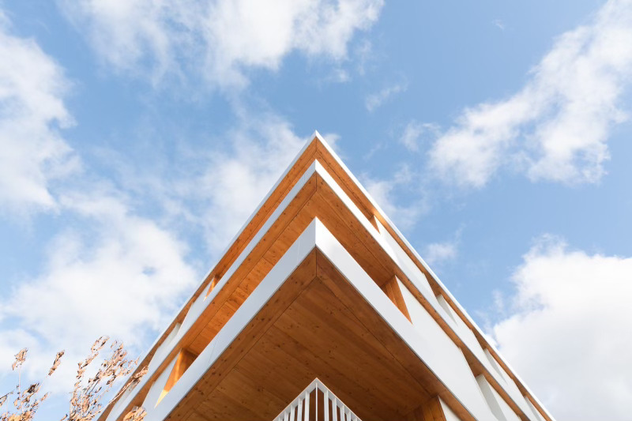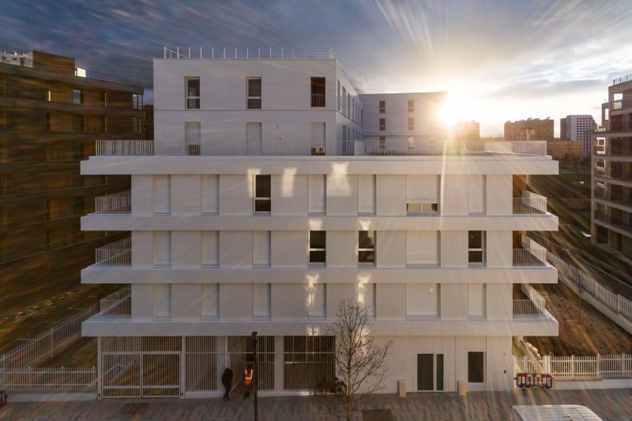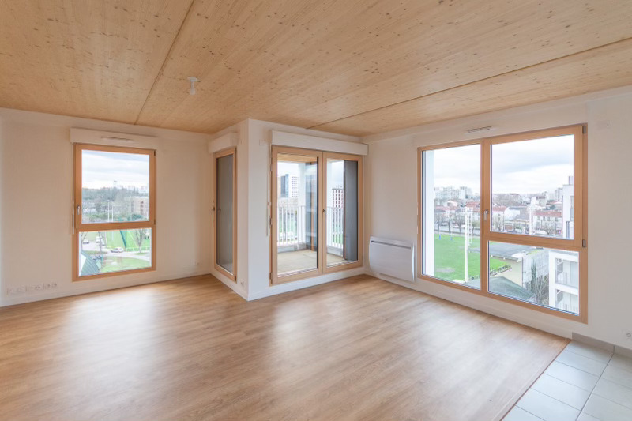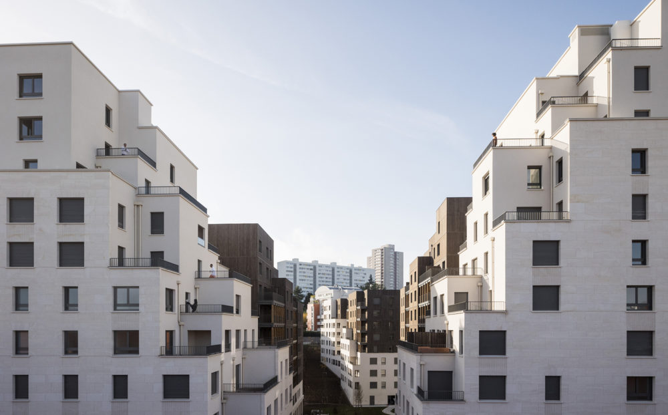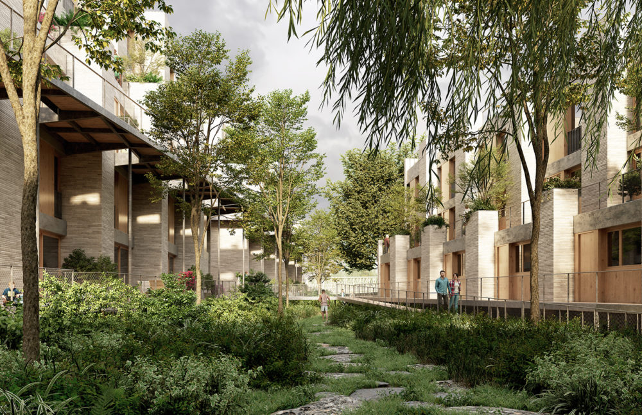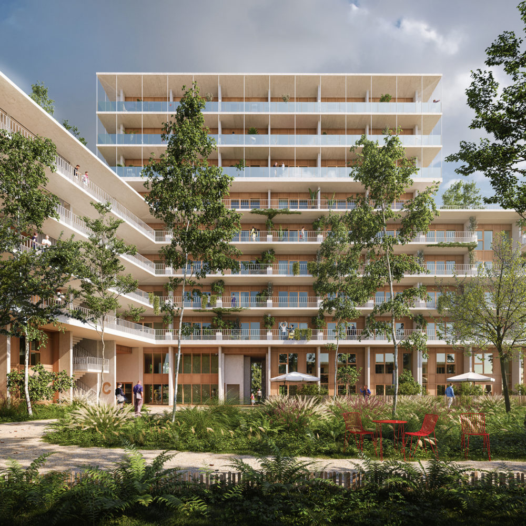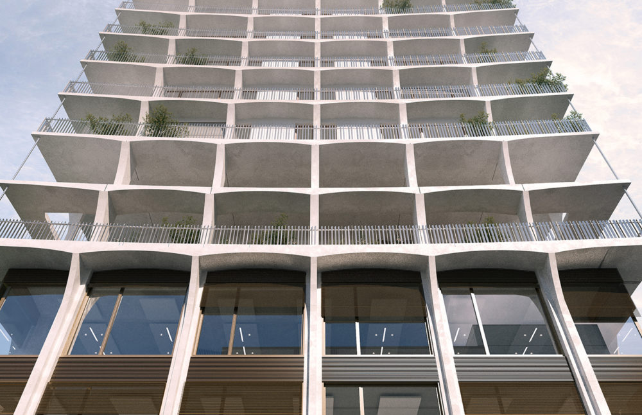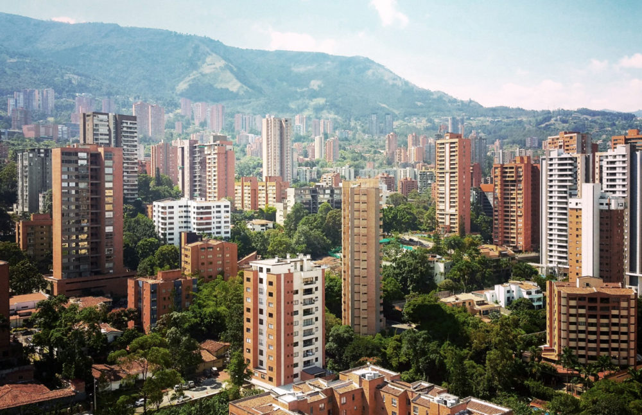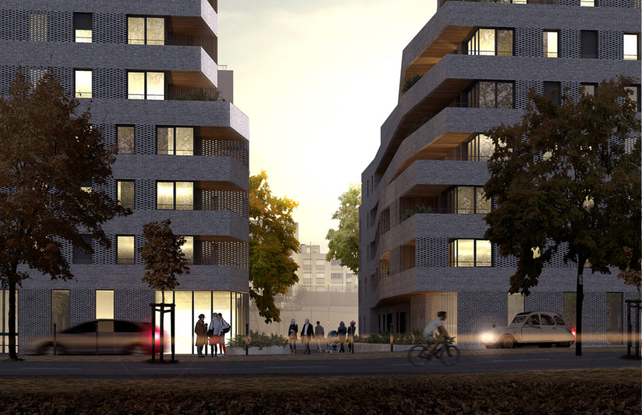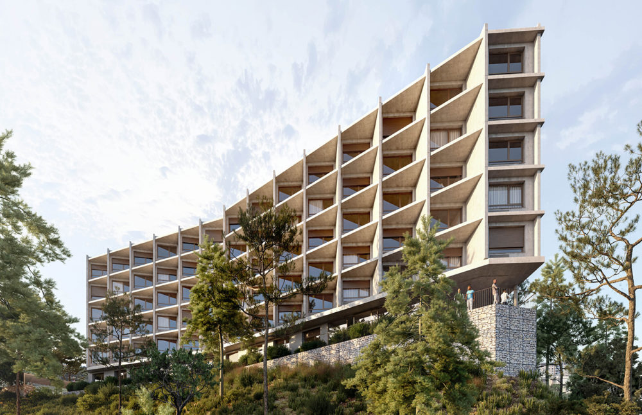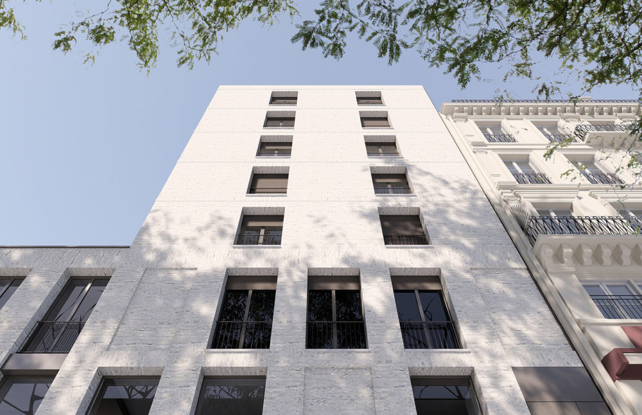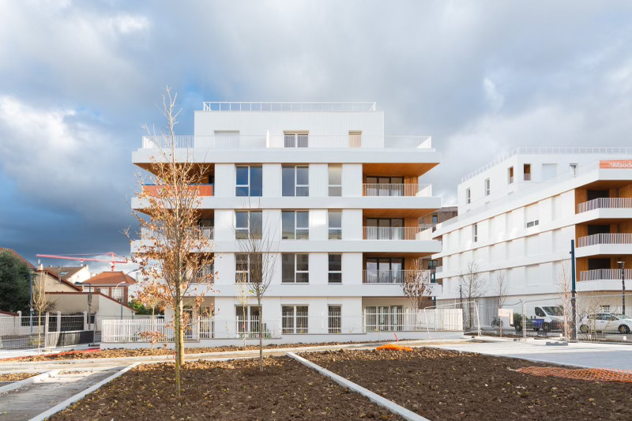
A new high density district is being born North of Pantin between the Cité des Courtilières, the Pavilions, the Raoul Montbrand Stadium and the avenue Jean Jaurès.
The project forms a heterogonous part of the existing urban fabric, following a development plan that promotes a new urbanism where quality of life is the major priority.
In the design of Les Pantinoises two volumes form one and the scheme is divided into two buildings on either side of a large diagonal intersection which forms the backbone of the new quarter. The northernmost building becomes the bow of the new district and the eastern entrance to Les Pantinoises housing estate. It’s a signal of the opening of this new part of the city, now accessible to all, in a district already alive, well equipped and with much to offer. The other building, more massive, completes its companion, and rises to meet the taller buildings surrounding it, integrating the design into the existing urban fabric. The use of wood takes precedence by using a post/beam system with laminated timber and floors in CLT panels. A white, continuous metal shell dresses the balconies and underlines the horizontal strata of the building. Light colours enhance the outdoor spaces of the homes, dressed in wood that welcomes daily usage – creating an effect that can be read on a pedestrian scale while still giving protection with its luminous envelope.
