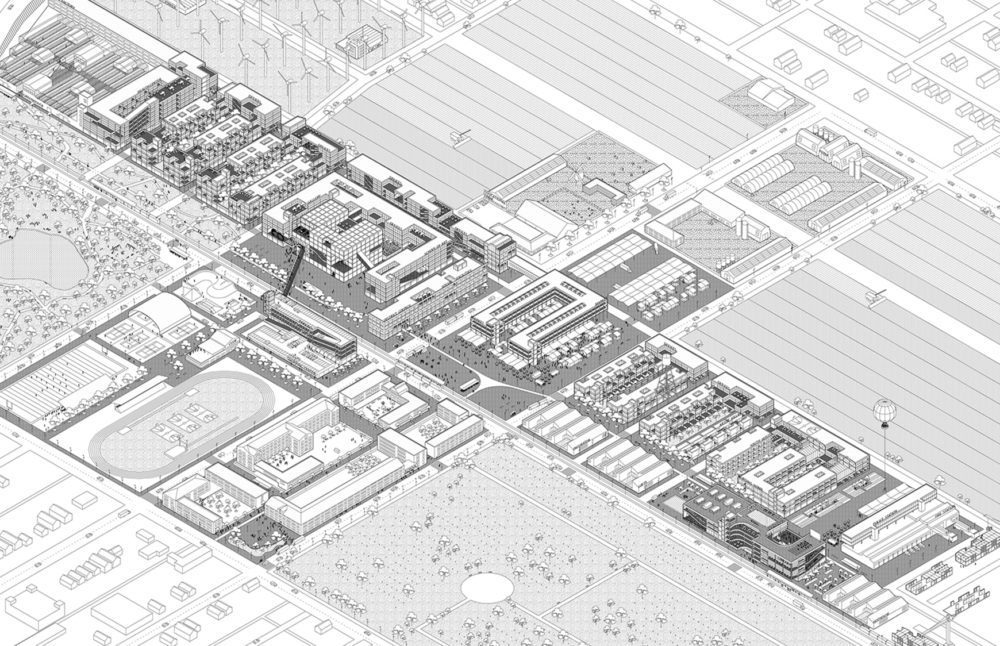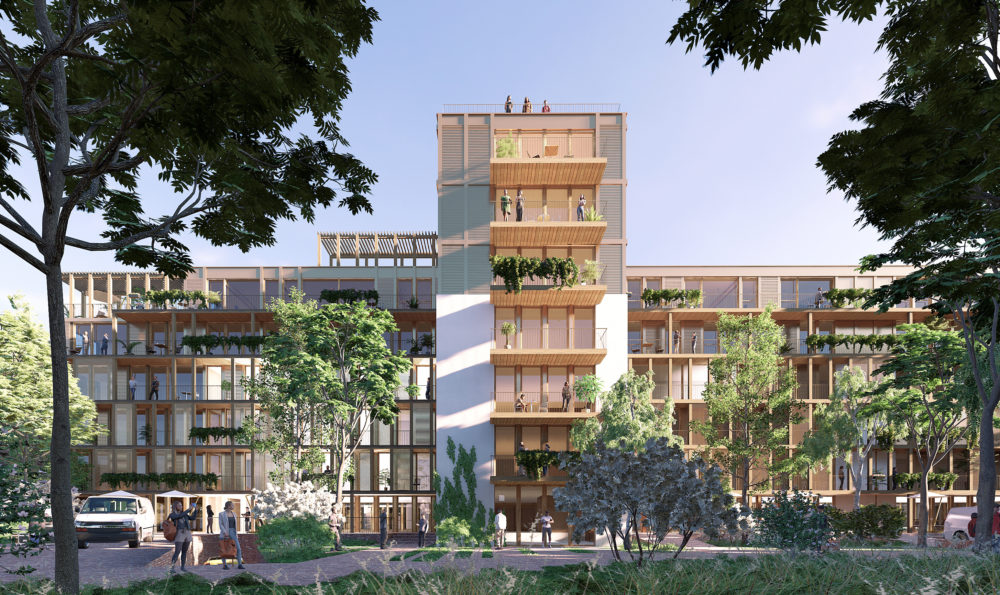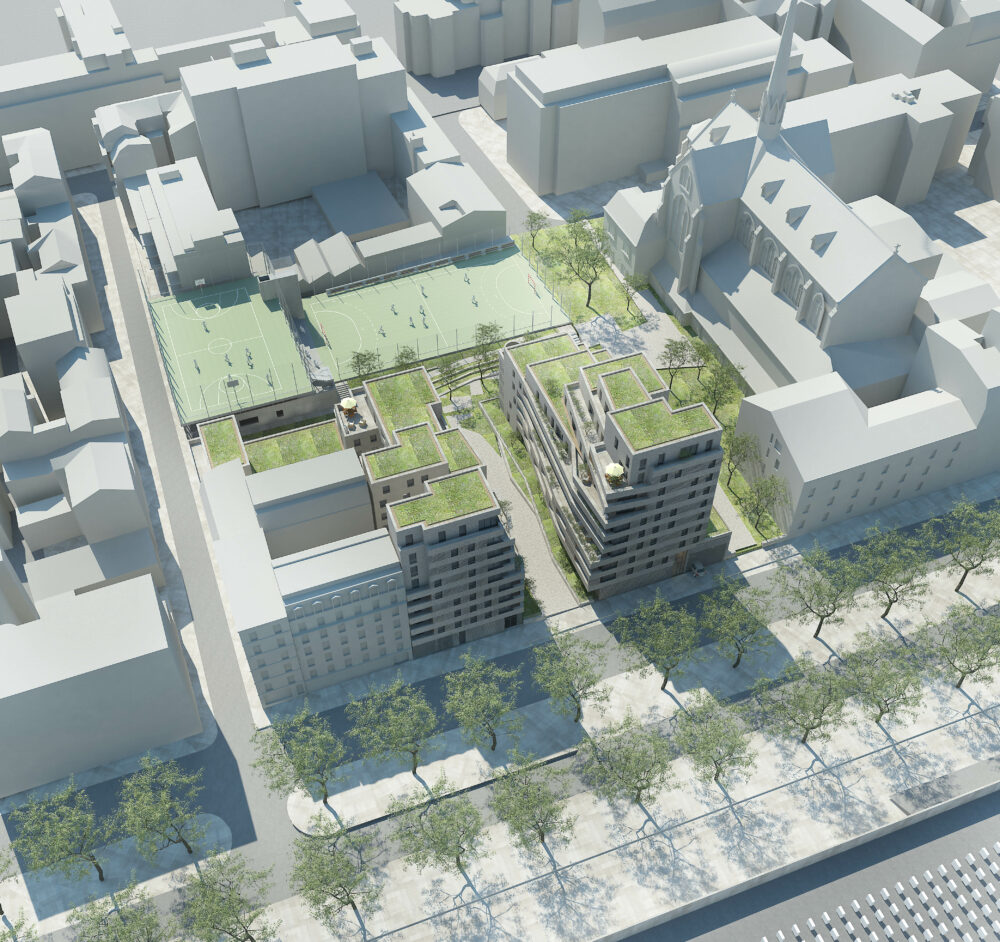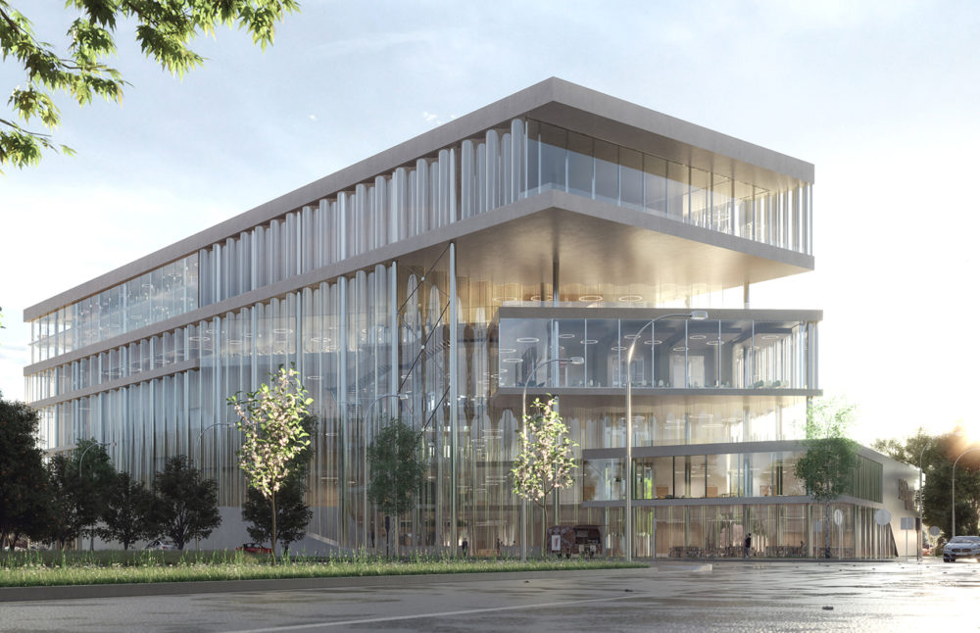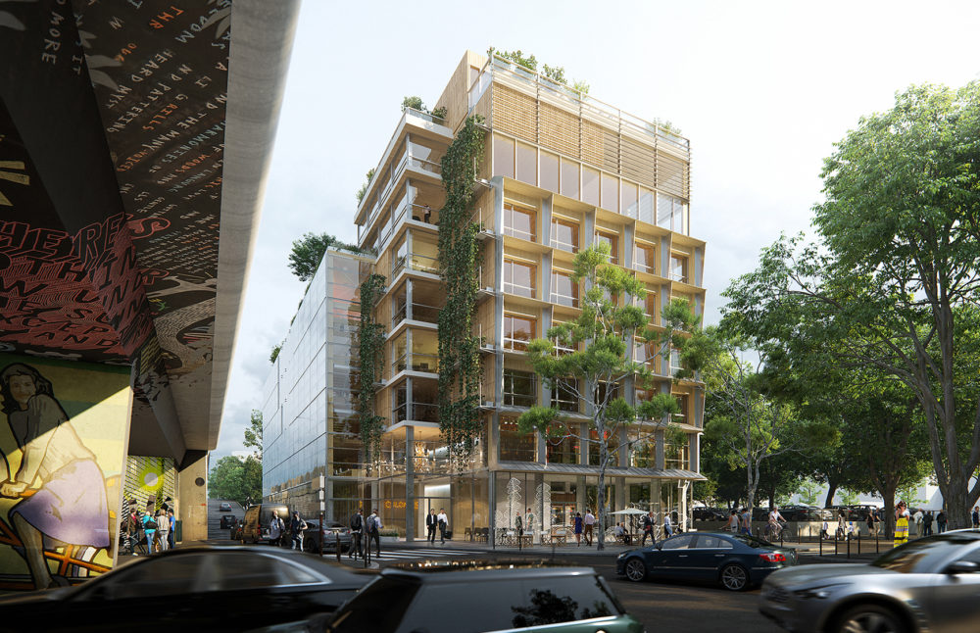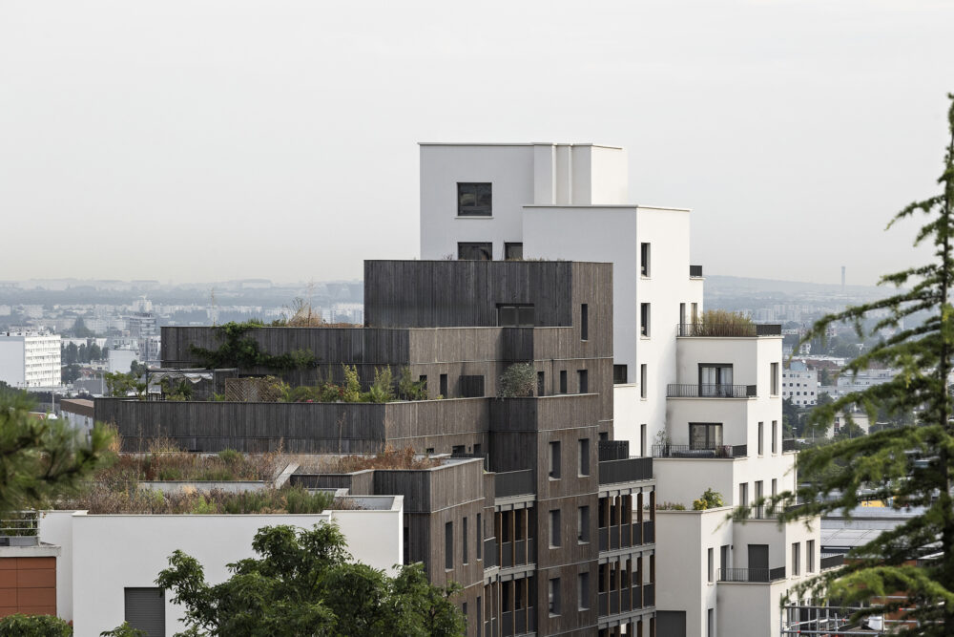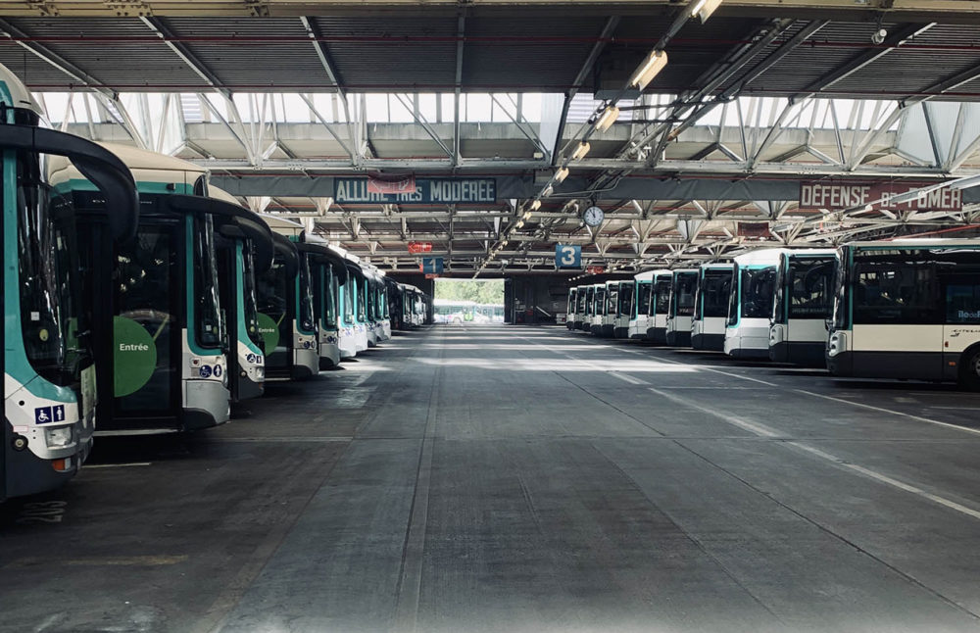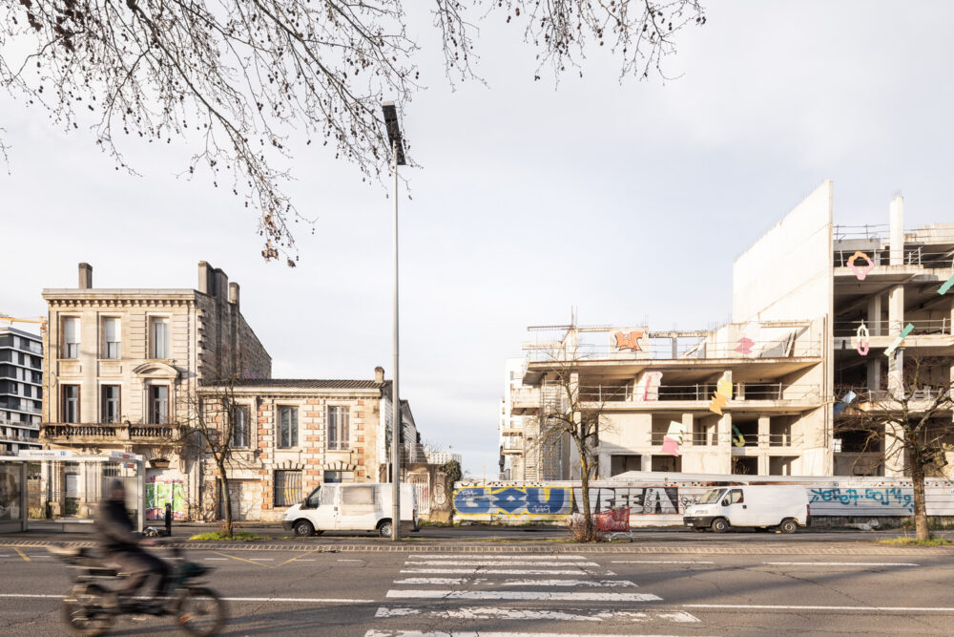
1/13
Chocolaterie Noisiel
49 logements en accession libre et 70 logements locatifs libres Noisiel (77)
A project to transform and enhance the industrial heritage of the 19th and 20th centuries
Adapted to new climatic constraints and natural risks
A unique housing offer, defined by the site, capable of creating a multiplicity of uses alongside the primary function of living.
Labels : RT 2022, NF Habitat, HQE
2/13
Chocolaterie Noisiel

3/13
Chocolaterie Noisiel
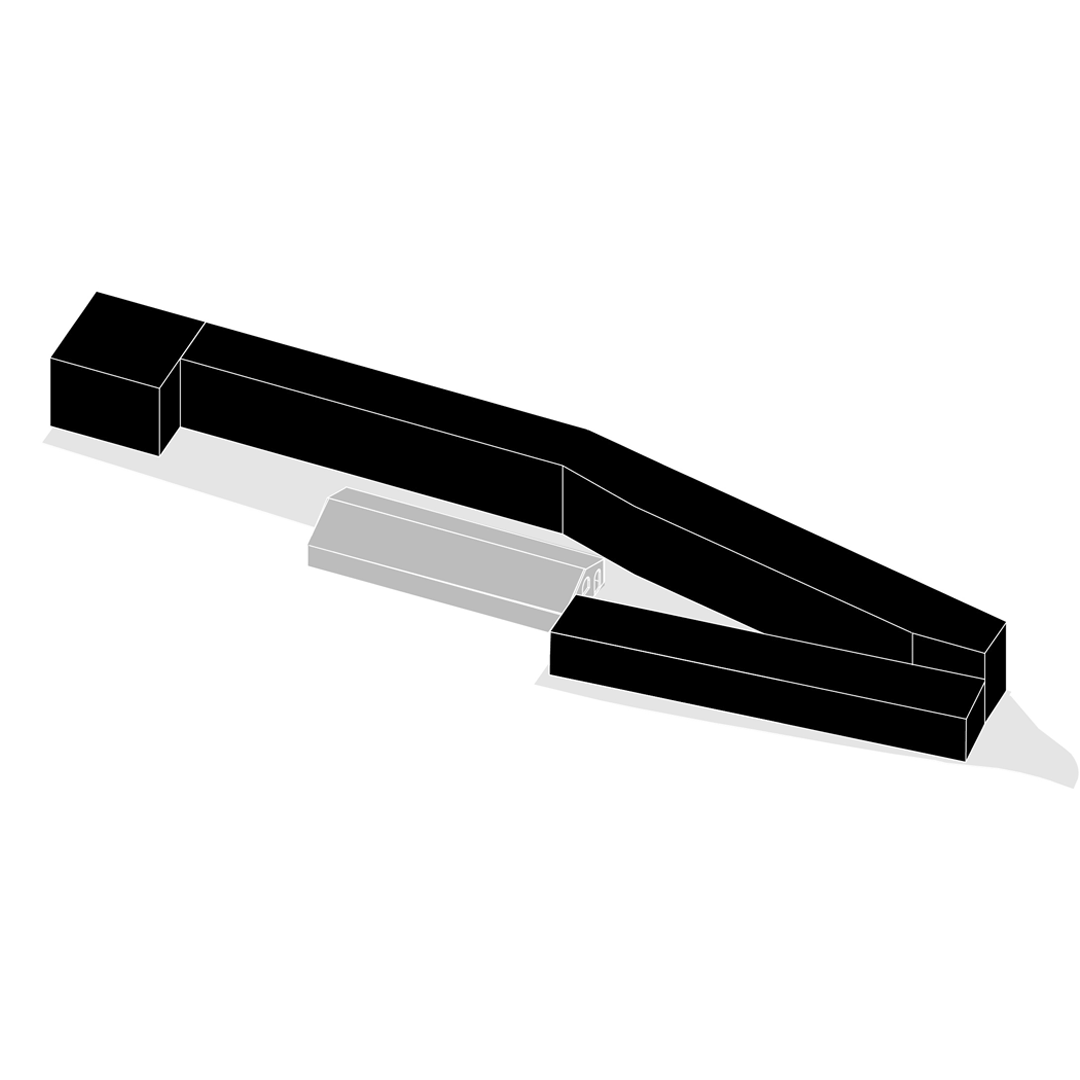
4/13
Chocolaterie Noisiel

5/13
Chocolaterie Noisiel

6/13
Chocolaterie Noisiel

7/13
Chocolaterie Noisiel

8/13
Chocolaterie Noisiel
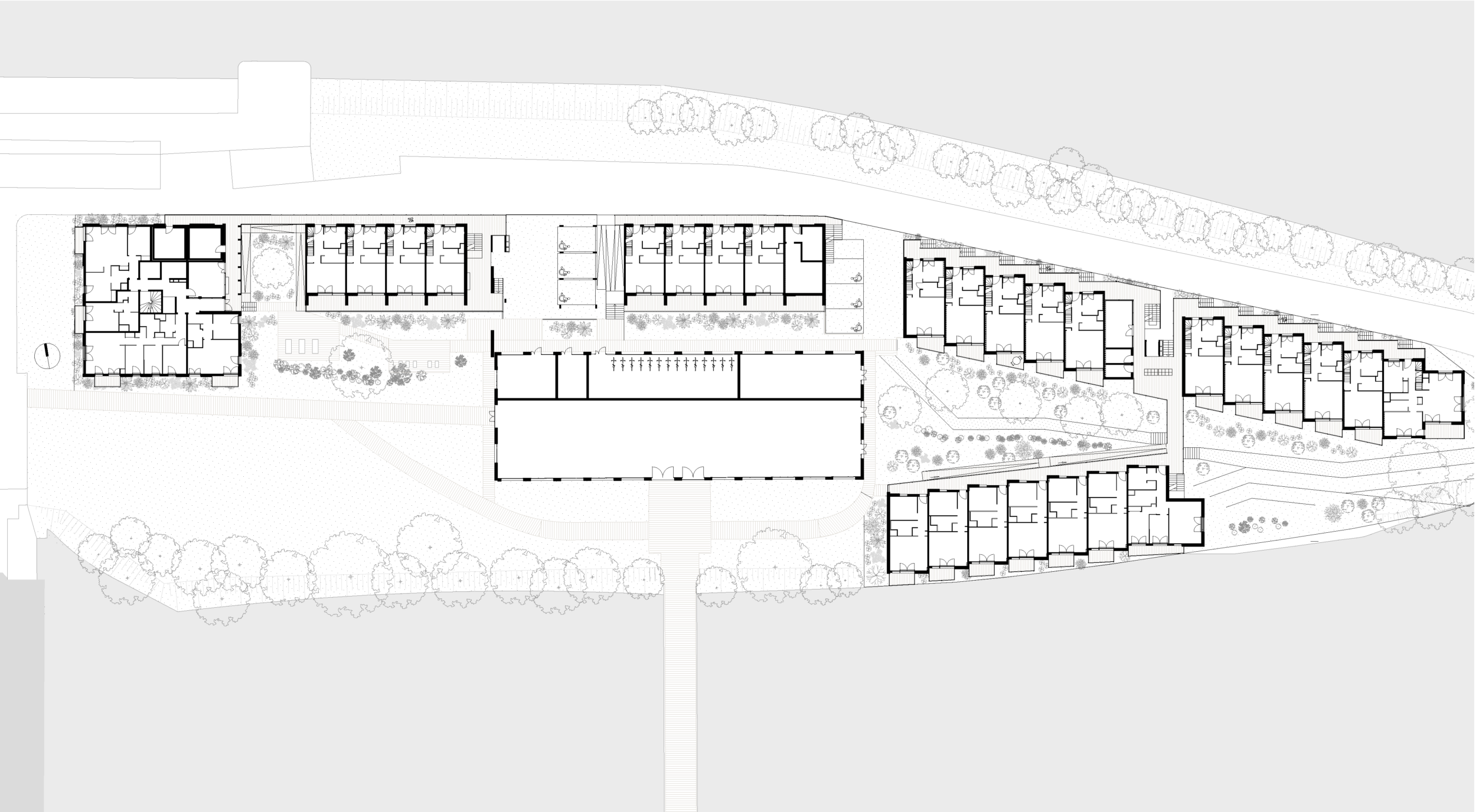
9/13
Chocolaterie Noisiel
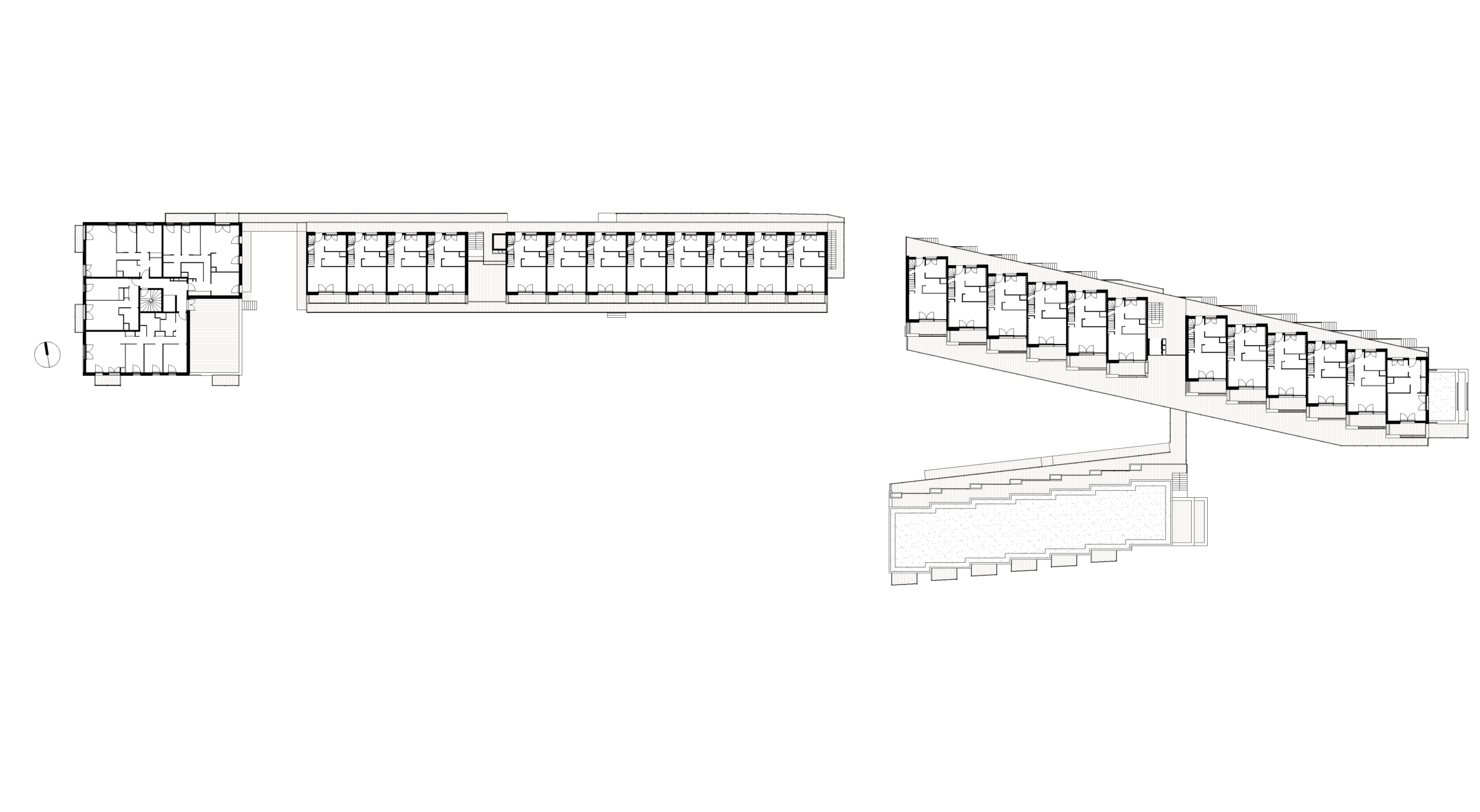
10/13
Chocolaterie Noisiel
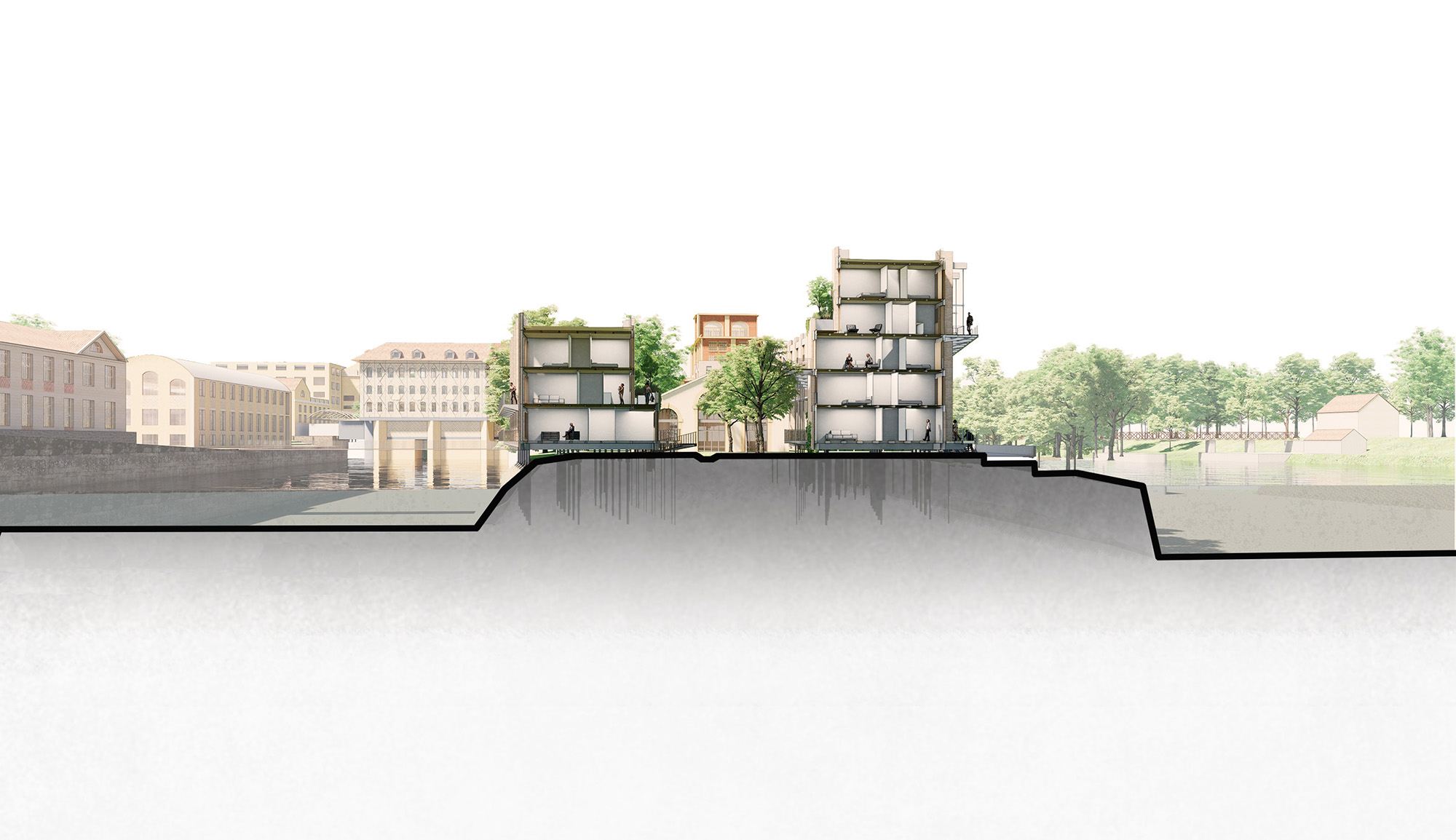
11/13
Chocolaterie Noisiel

12/13
Chocolaterie Noisiel

13/13
Chocolaterie Noisiel
