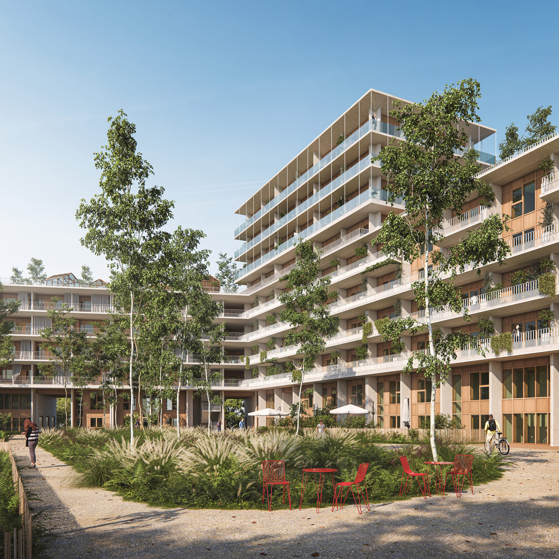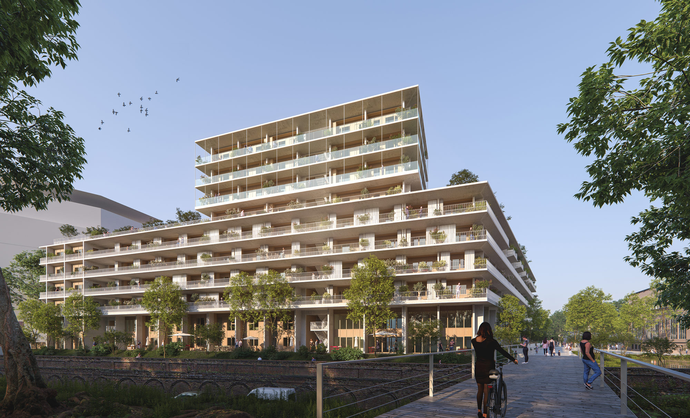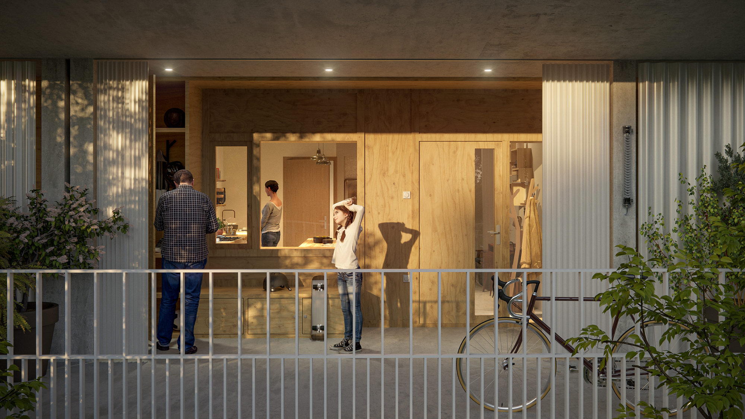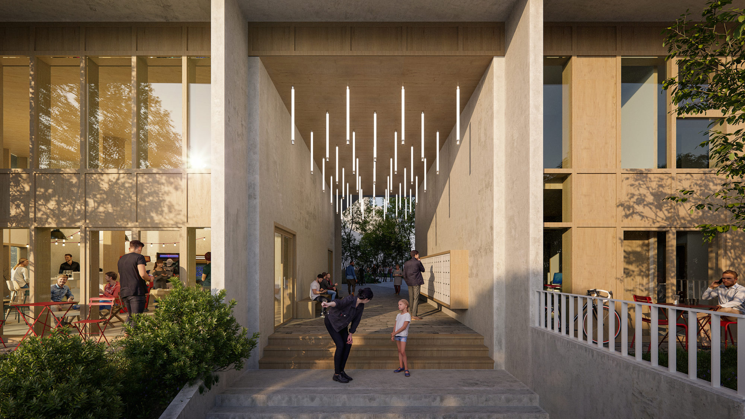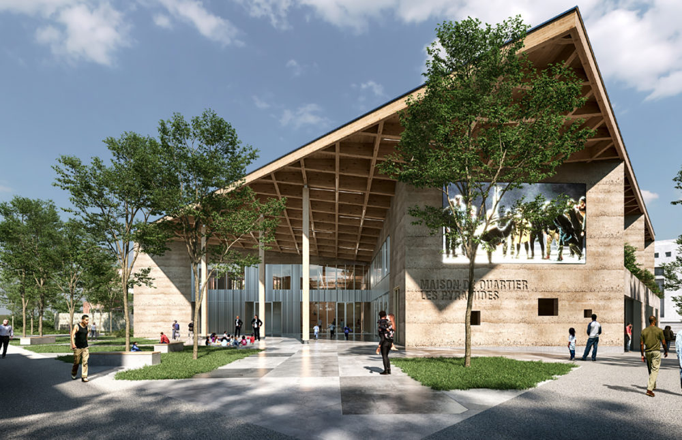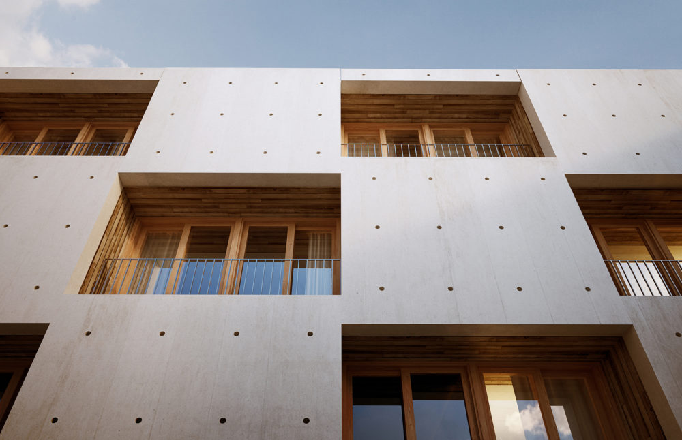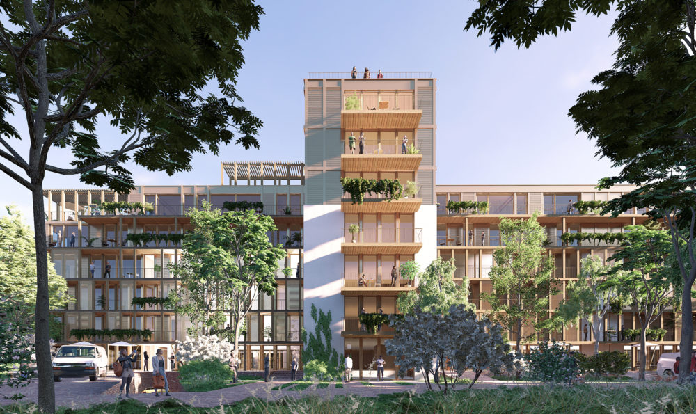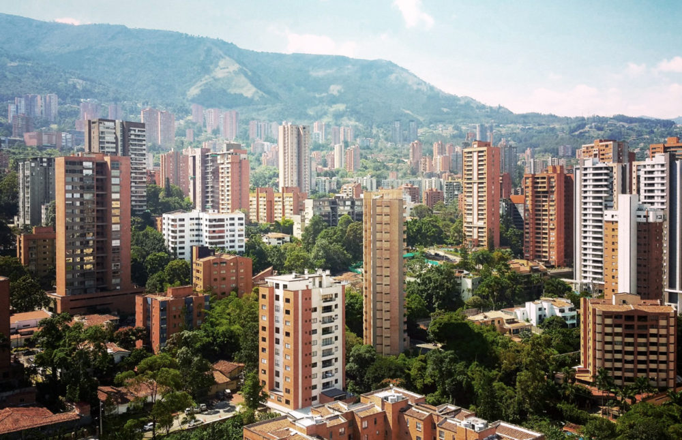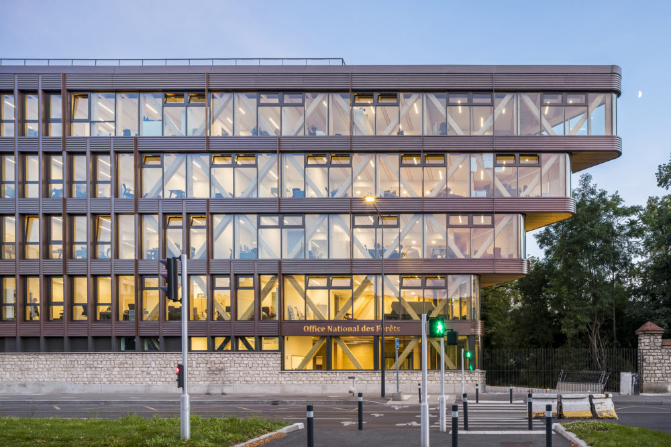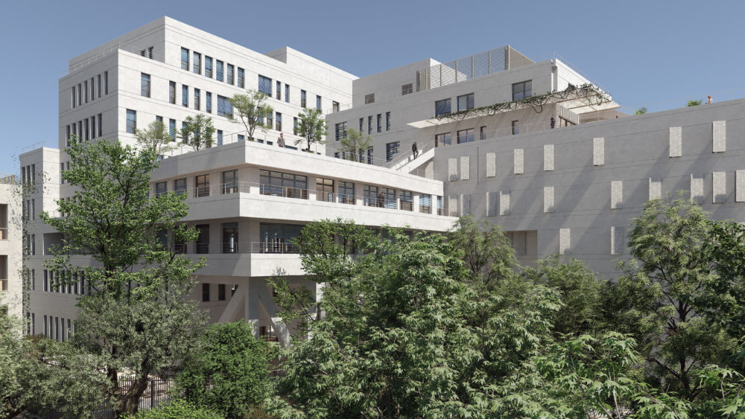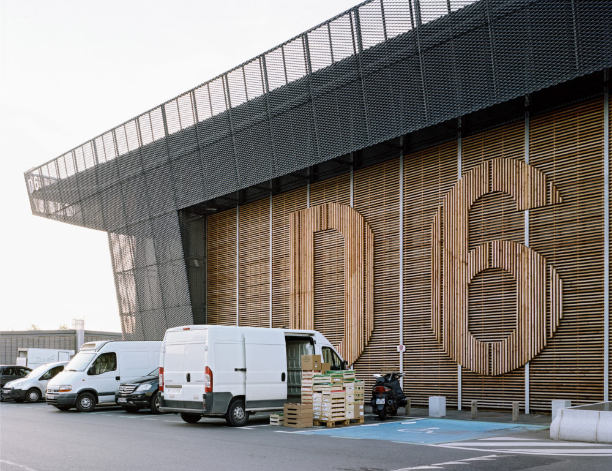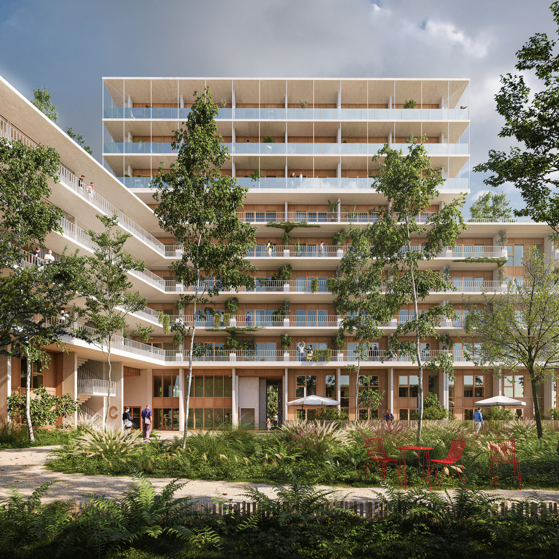
Former industrial sites, now in a state of disuse, typically result from years of latency and are often stigmatized, particularly in relation to pollution. Our environmental response to these historically charged sites lies in the use of sustainable construction principles and the choice of raw materials. We rely on a mixed system, mirroring the two historical strata of the site: its industrial past and its ecological future. Lot 29B1 is the first operation in the RoutLëns neighborhood and will be prominently positioned at its core. The structural rationality of wooden construction allows us to incorporate a reflection on the housing unit.
Starting from a common framework, the housing units are stacked. Various apartment typologies and duplexes are arranged around the circulation cores, allowing for flexibility in interior layouts and unit sizes. Prefabrication is employed extensively regardless of the material used. Cores are constructed using insulated precast walls, CLT floors, and glued laminated beams that are pre-cut and connected to assembly hardware. Timber frame walls are also prefabricated with the integration of bio-sourced insulation.
