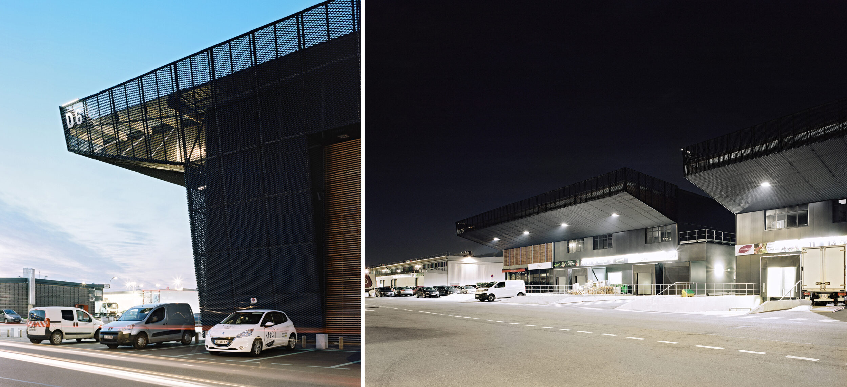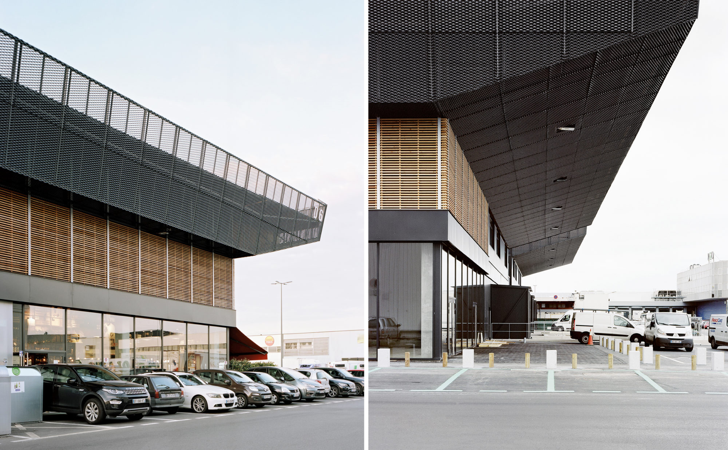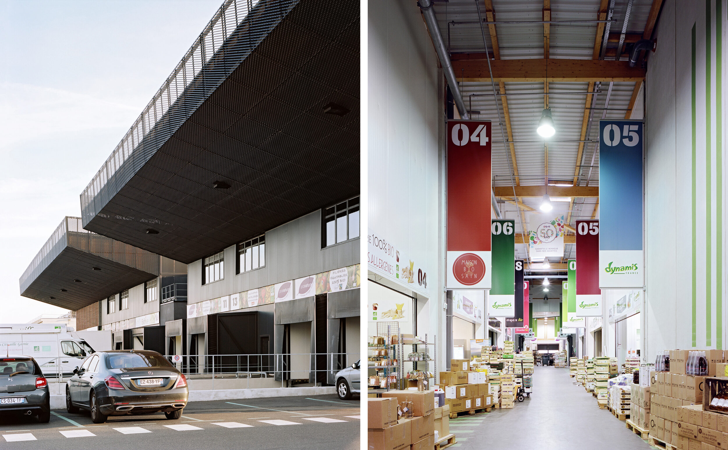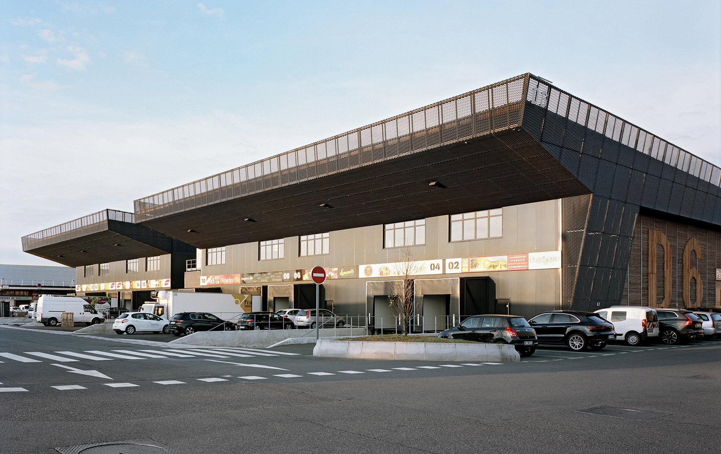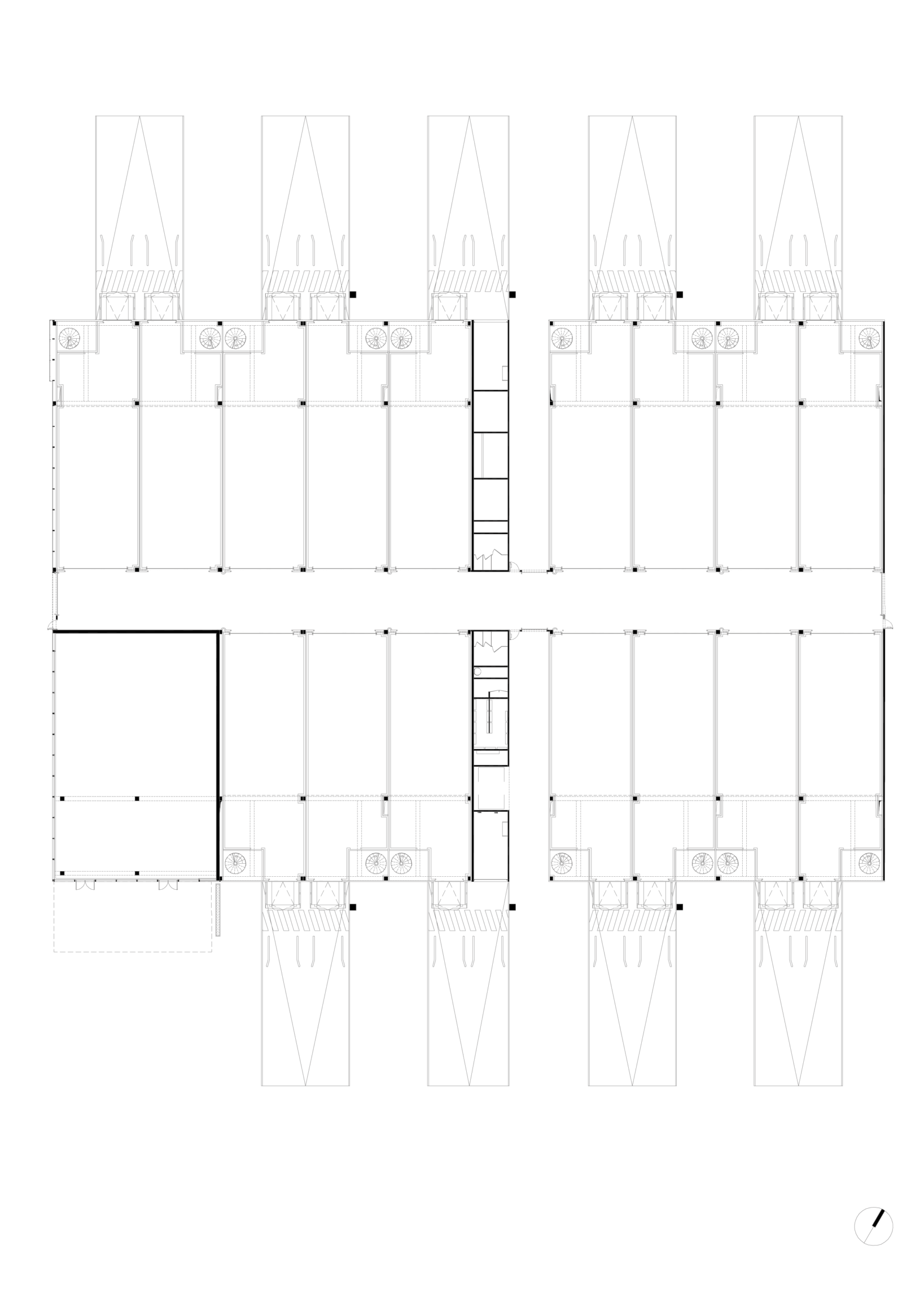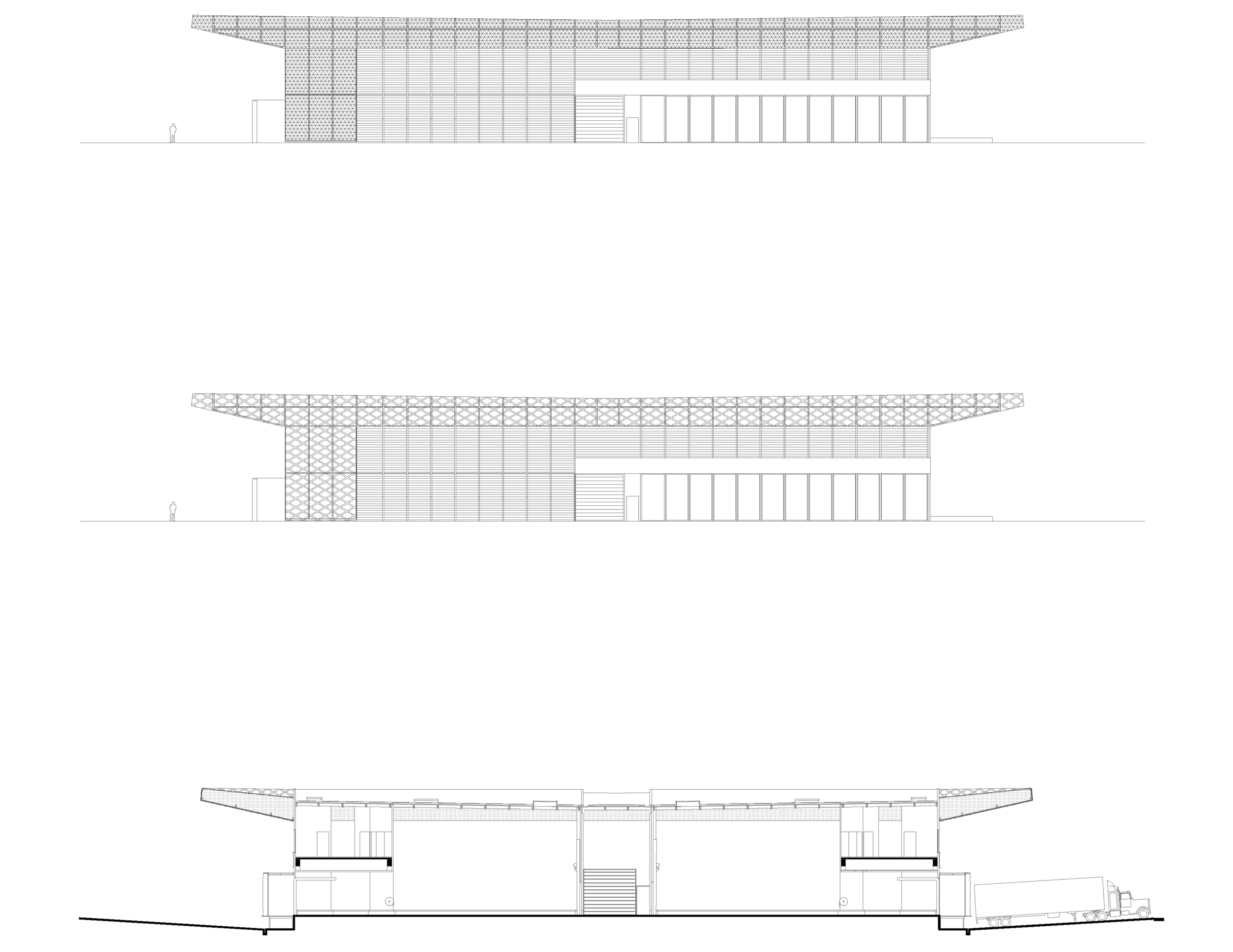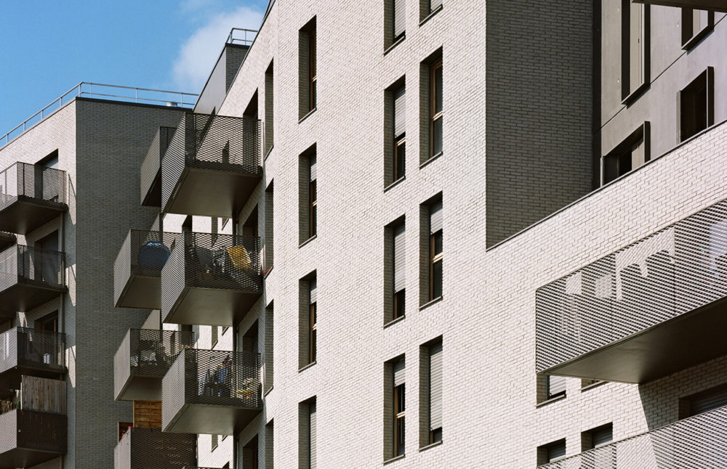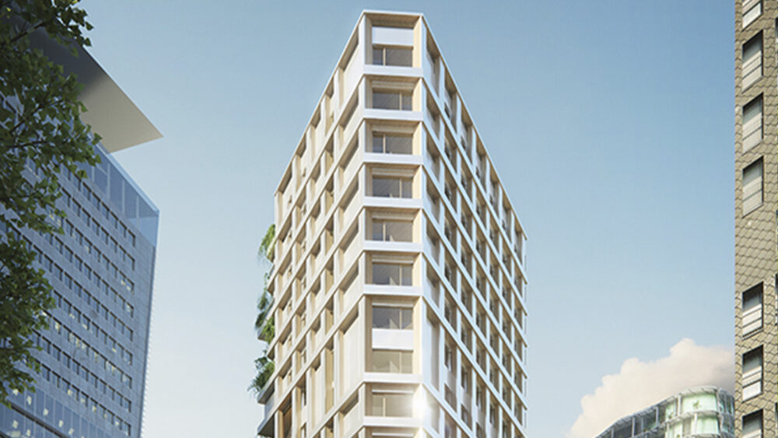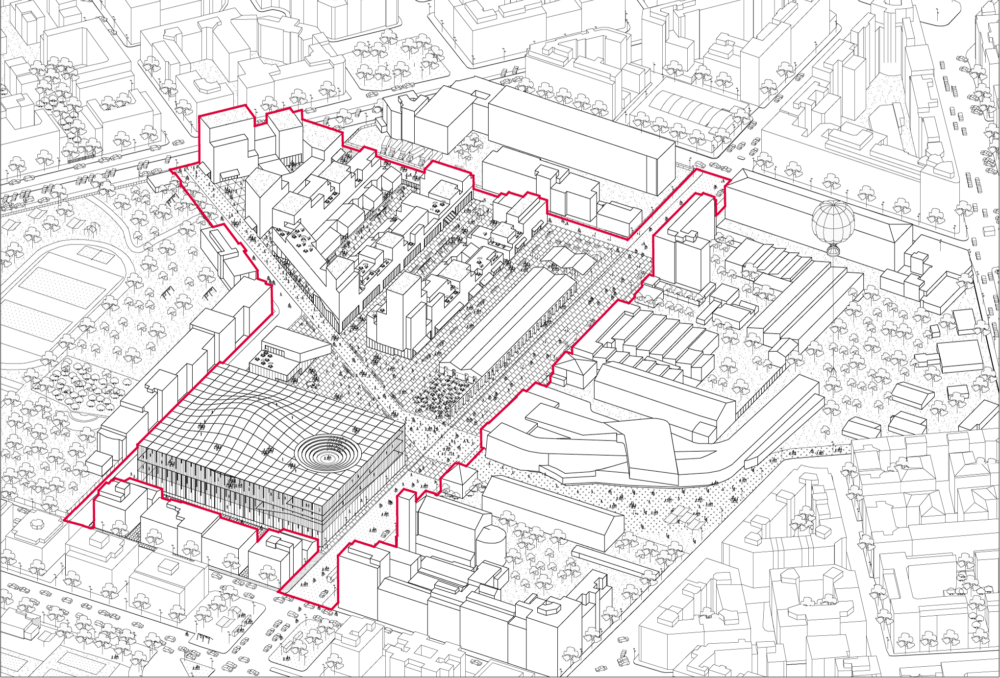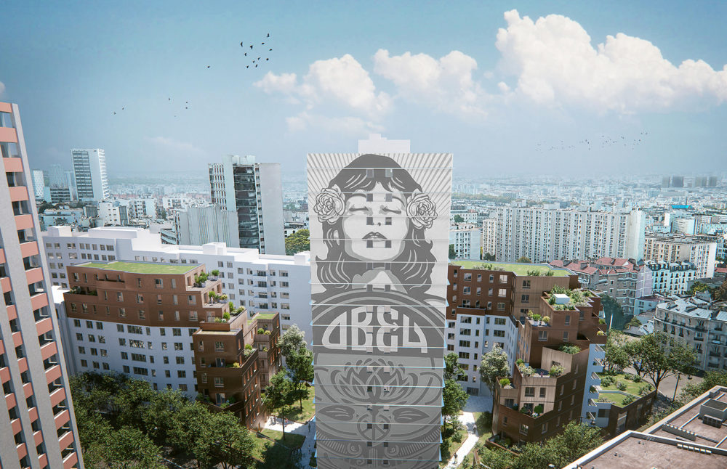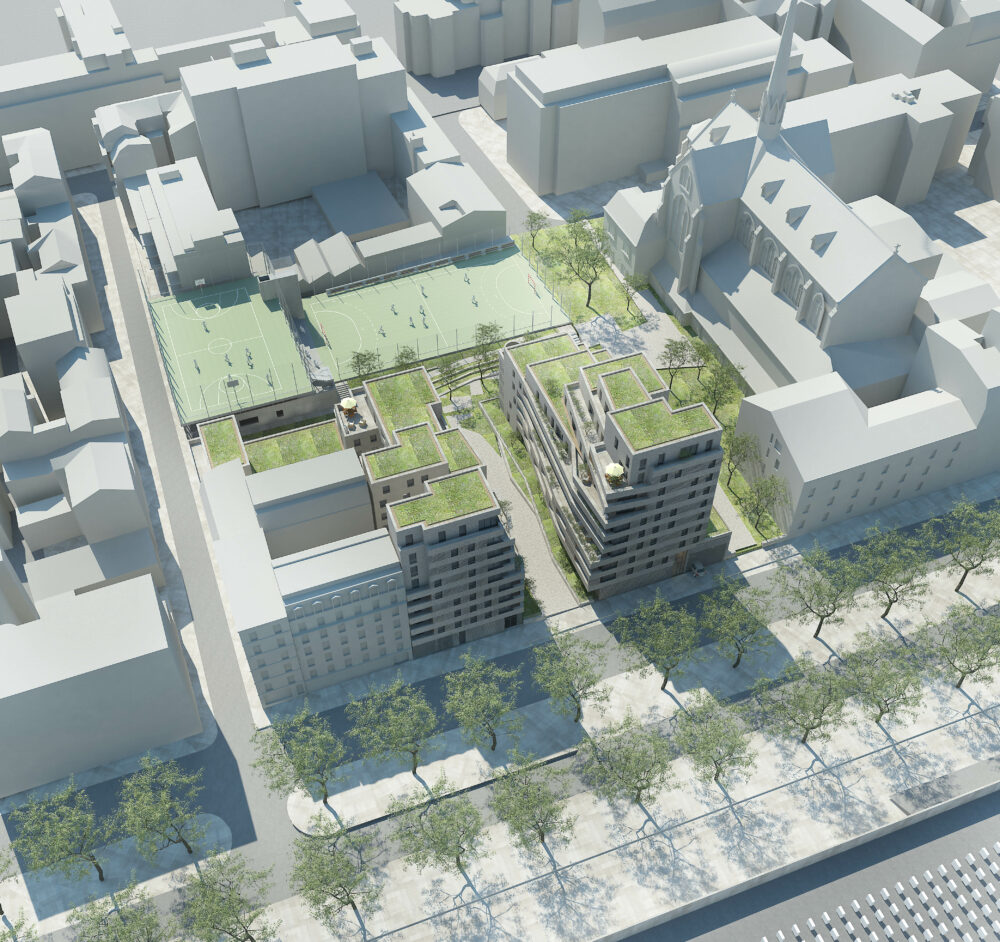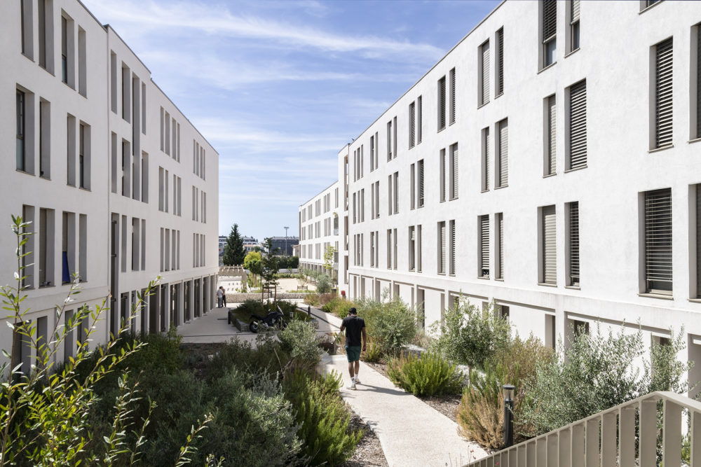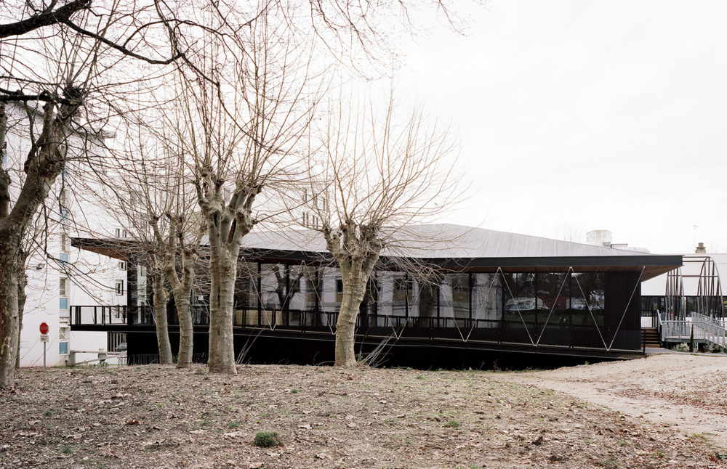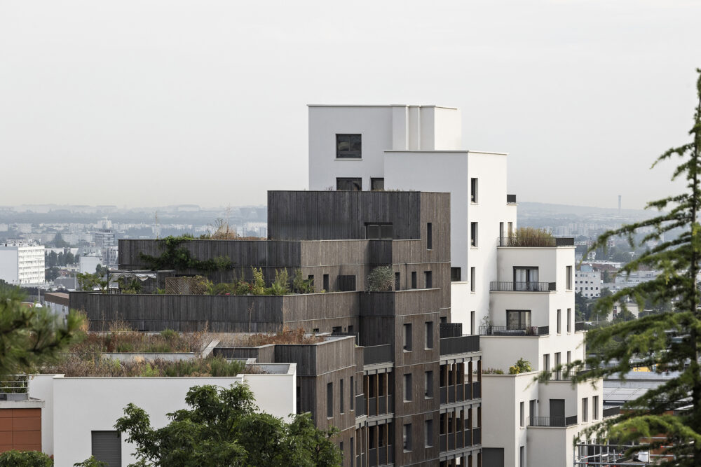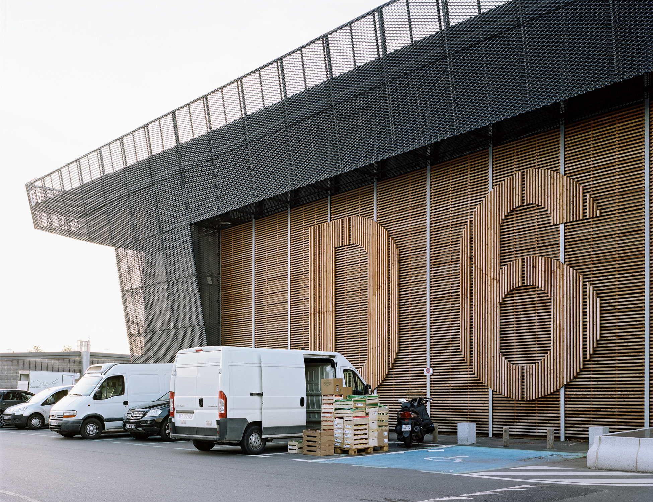
Le Marché International de Rungis décide depuis 2013 de renforcer son offre dans le domaine des produits issus de l’agriculture biologique. Le bâtiment D6, nouvelle addition du site jouit ainsi d’une image novatrice et valorisée. Au-delà de la réalisation d’un pavillon de vente supplémentaire, il s’agit véritablement de mettre au point une nouvelle typologie de bâtiment qui puisse être étendue ou répliquée.
Afin de limiter les dispositifs supplémentaires de type « auvents » qui donneraient à l’ensemble un caractère trop hétéroclite, le dessin du bâtiment intègre dans son enveloppe l’ensemble des fonctions qu’il doit remplir. Il est conçu comme la « fusion » de deux entités : un cœur de bois, qui reflète l’ambition écologique portée par le développement de l’agriculture biologique au sein du MIN de Rungis ; et une vêture métallique qui vient s’enrouler autour de ce dernier, le protégeant des intempéries. Cette vêture devient alors toiture : elle s’étend, se plie et s’élance au-devant du bâtiment ; elle lui apporte dynamisme et unité.
À l’intérieur, le bâtiment s’organise autour d’une circulation centrale, entrecoupée perpendiculairement par une circulation extérieure scindant le bâtiment en deux unités. De chaque côté de la circulation centrale s’organisent dix-huit cellules individuelles, qui permettent le déchargement et le stockage des denrées. Le nouveau pavillon de vente répond à une exigence de flexibilité et de modularité, les occupations des cellules pouvant évoluer au cours du temps.
5 000 m2 ; Équipe : SEMMARIS (MOA) + Vincent Lavergne +Jérémy Nadau (Architectes)
