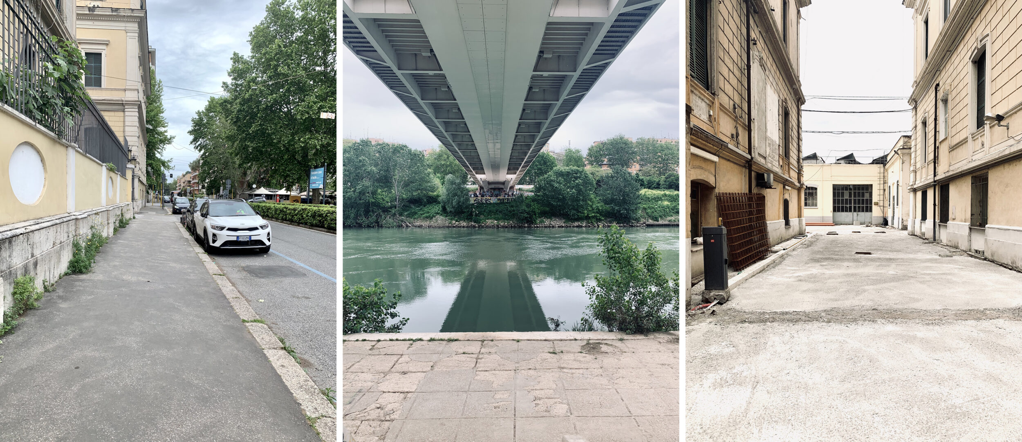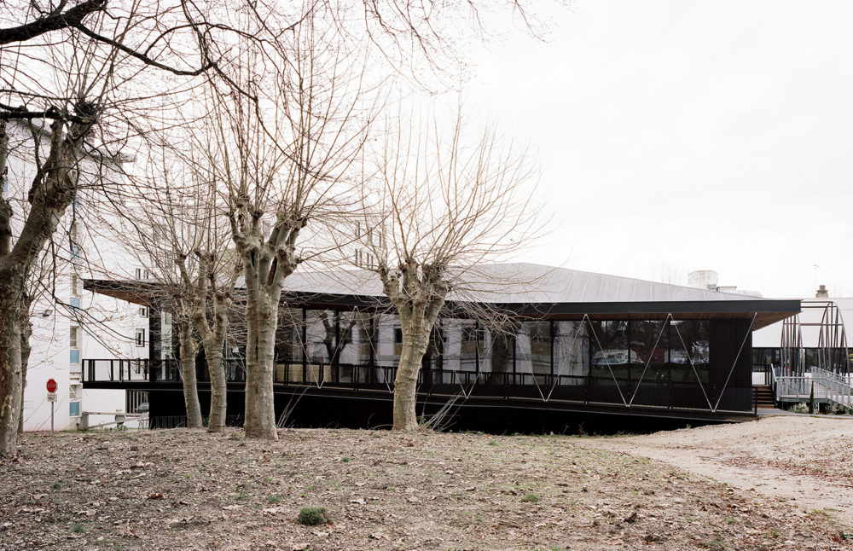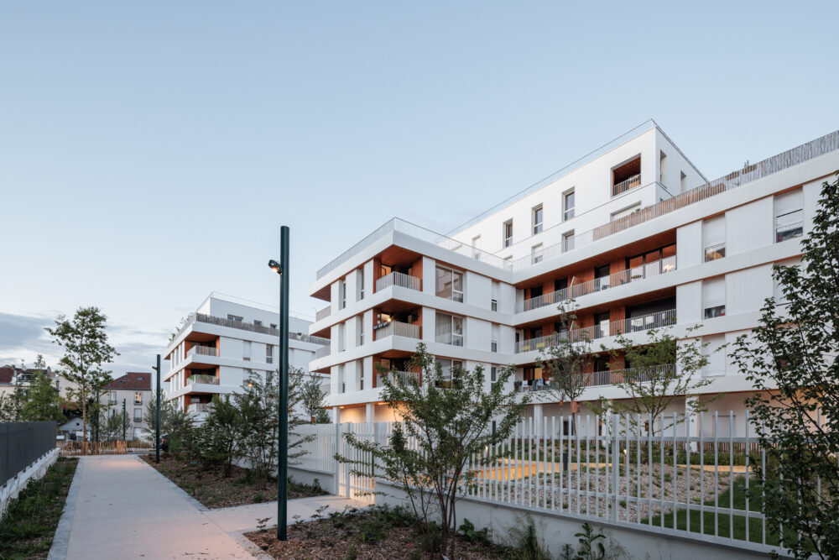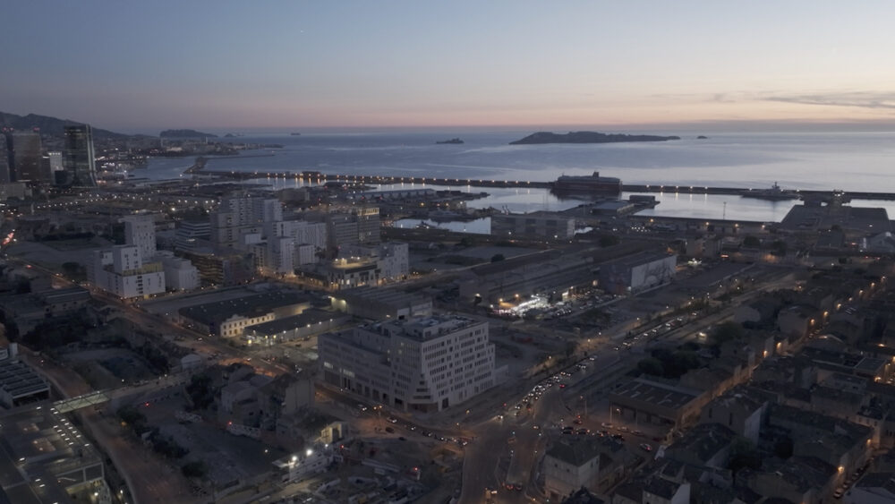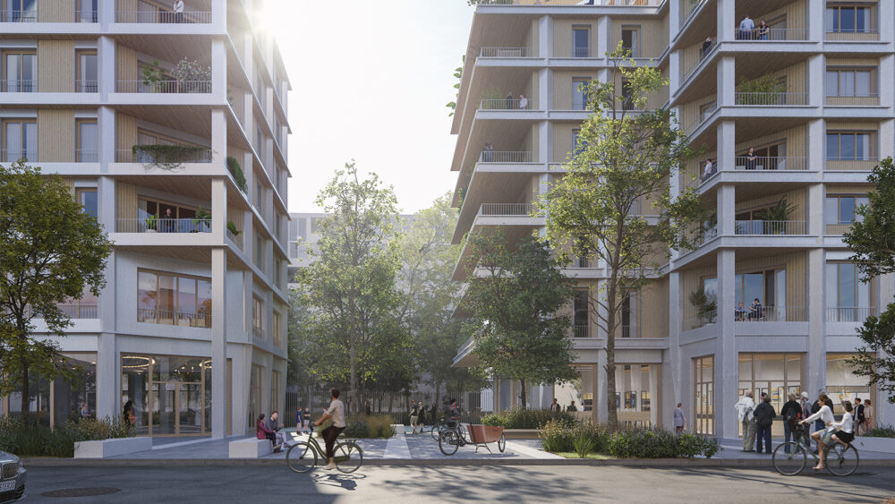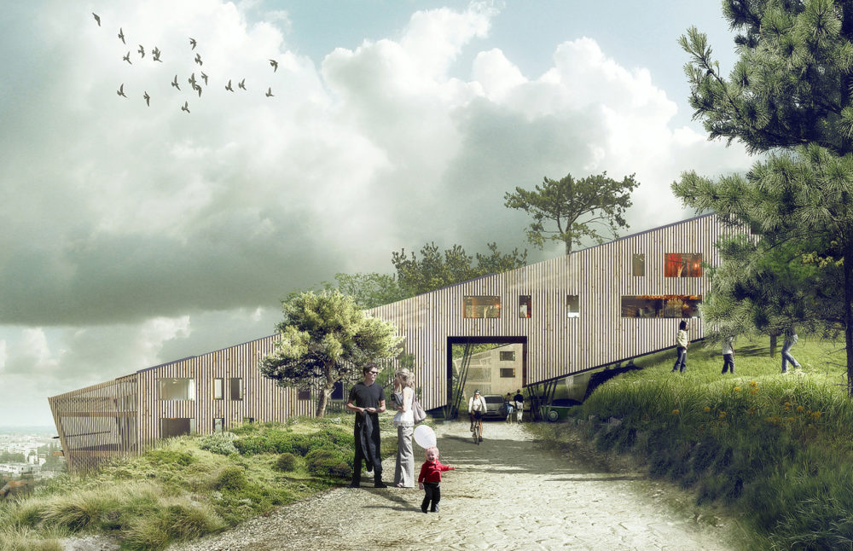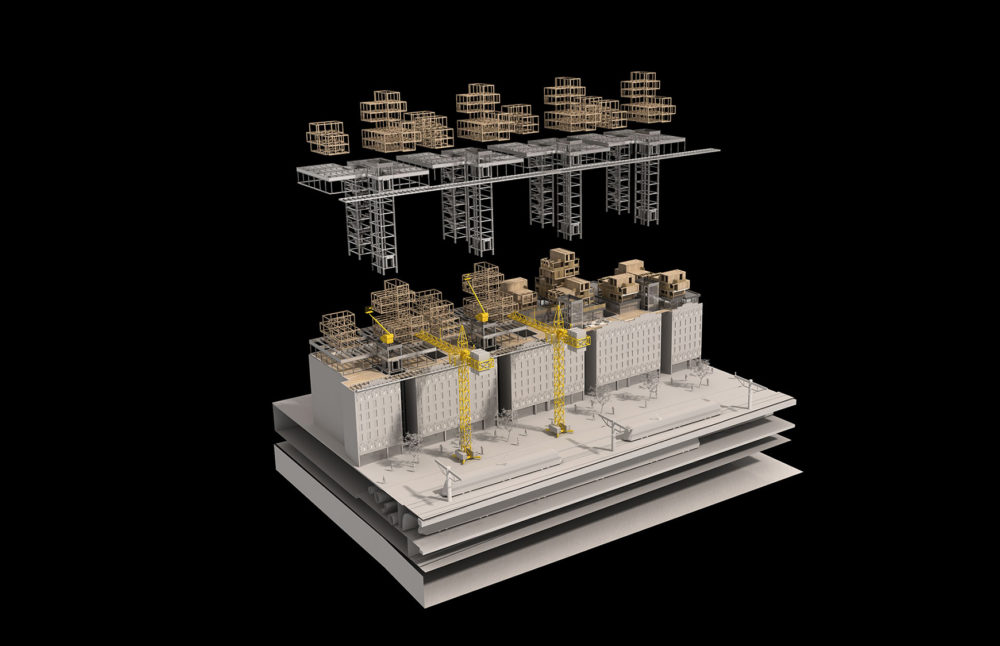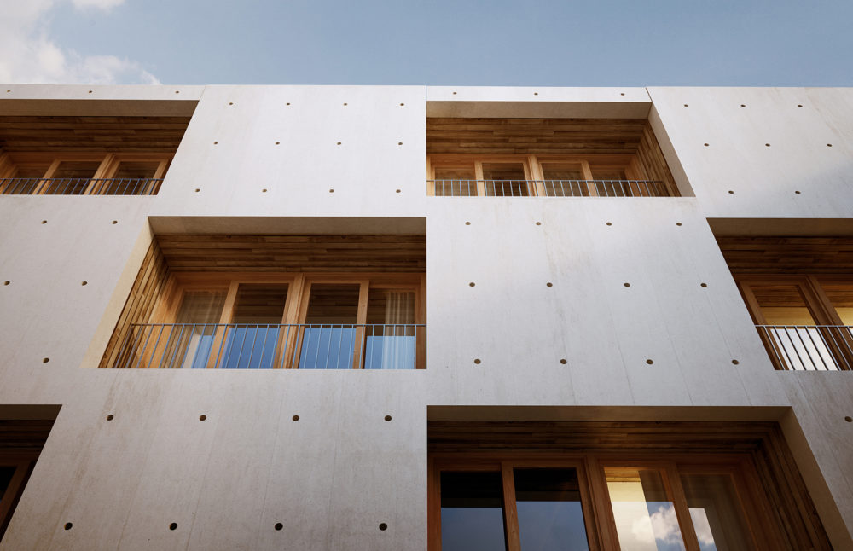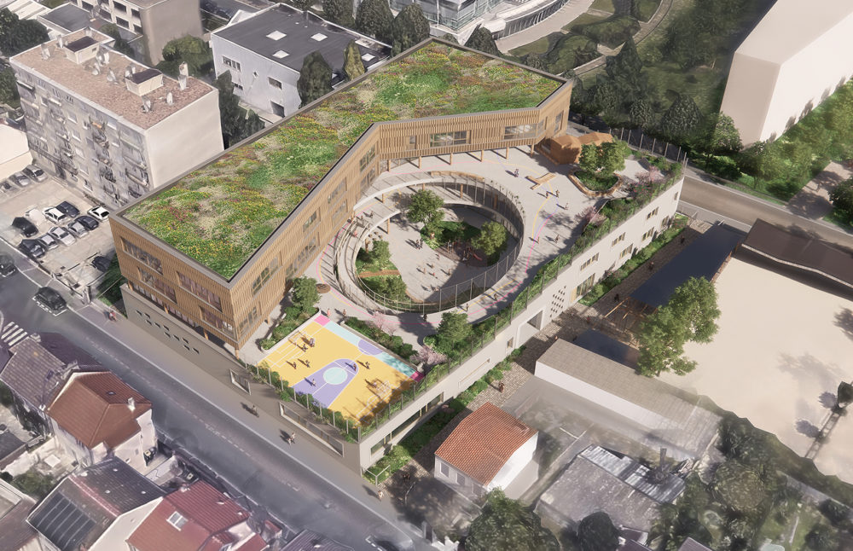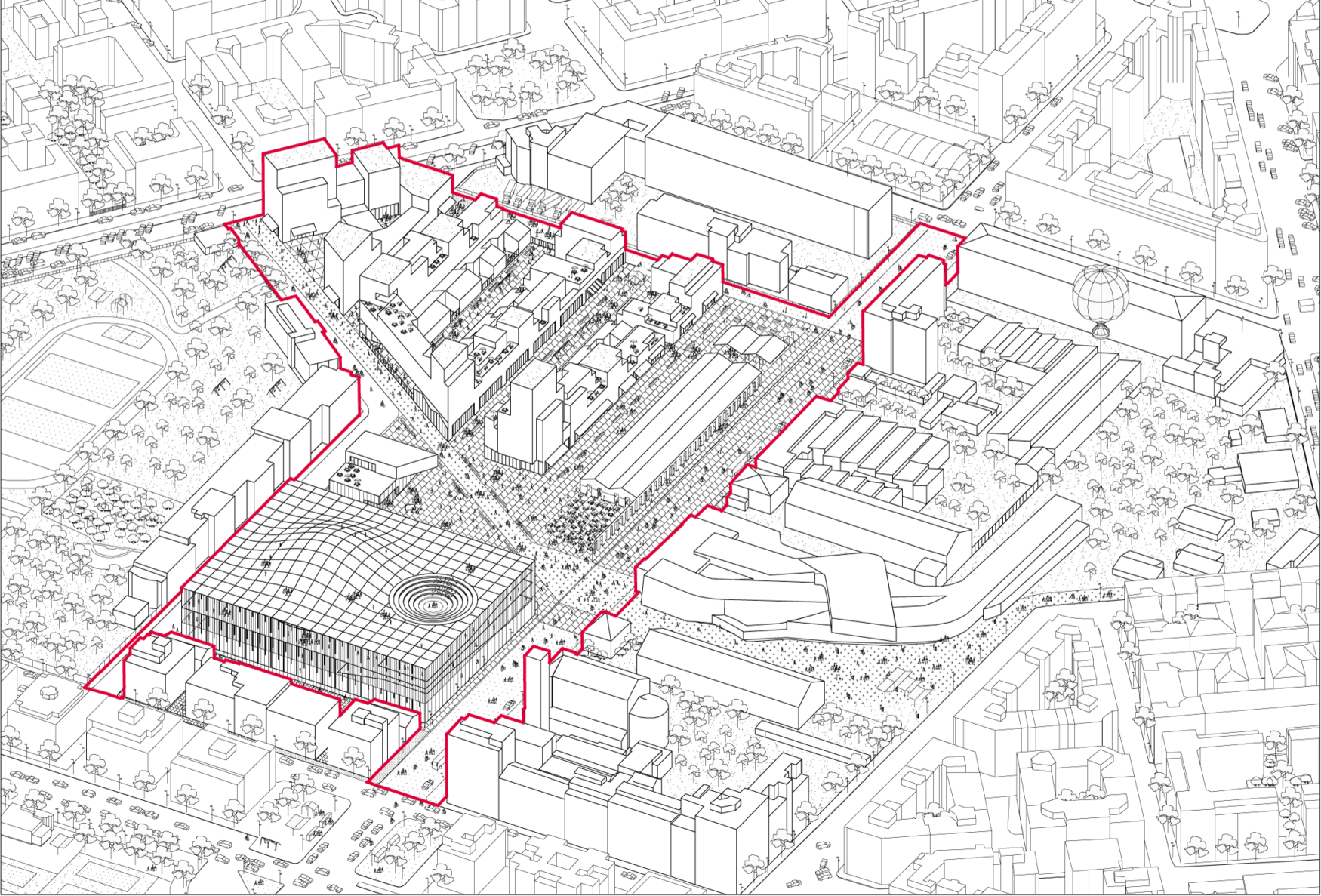
Ce projet s’implante sur l’emprise des entrepôts de l’usine Precision Electrical Components, anciens terrains militaires qui font face au MAXXI, le nouveau musée d’Art contemporain de Rome. Nous avons dessiné ce quartier en négatif, en commençant non pas par les masses bâties mais plutôt par les espaces libres qui les engendrent. L’élément directeur du nouveau quartier de la Città della Scienza est une place centrale monumentale ; le quartier est libéré de la circulation automobile par la déviation des flux sur les rues en périphérie du site. L’espace public créé est ainsi un espace mouvant, vivant, qui s’infiltre jusqu’à l’intérieur du quartier.
La capacité d’une ville à s’auto-régénérer en son propre sein nous semble être la garantie d’un avenir métropolitain durable. Elle pose les bases de rapports renouvelés avec son histoire, ses habitants et le futur qu’ils dessinent ensemble. Conserver l’organisation en peigne des anciennes casernes nous semble ici porteur d’urbanité, en ce que le projet maintient une imbrication ténue entre éléments bâtis et espaces publics. La double trame de chaque caserne permet l’implantation de nouveaux logements comportant une réelle diversité volumétrique et typologique. L’occupation systématique des rez-de-chaussée par des activités ou commerces permet la stimulation urbaine de ce nouveau morceau de ville. La richesse sociale qui en découle forme le ciment du quartier et lui permet d’affirmer une identité forte dans le paysage contemporain de la capitale romaine.
51 000 m2 ; Équipe : Ville De Rome (MOA) + VLAU (Architecte/Urbaniste) + Volga (Paysagiste)
