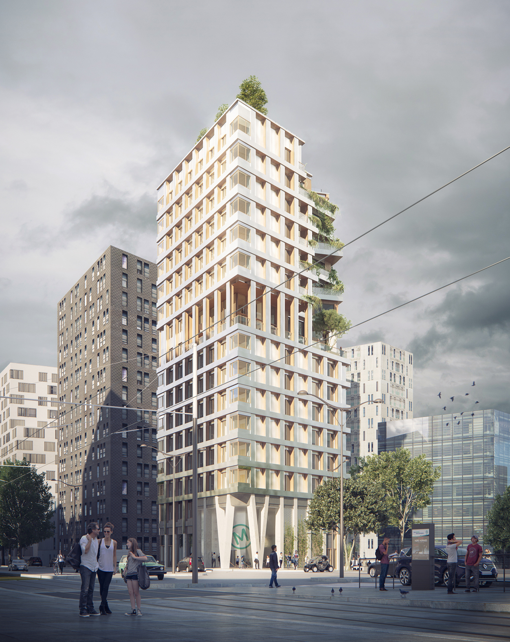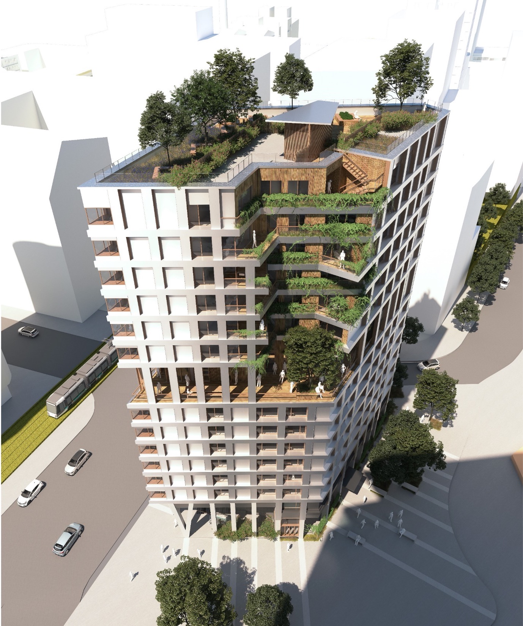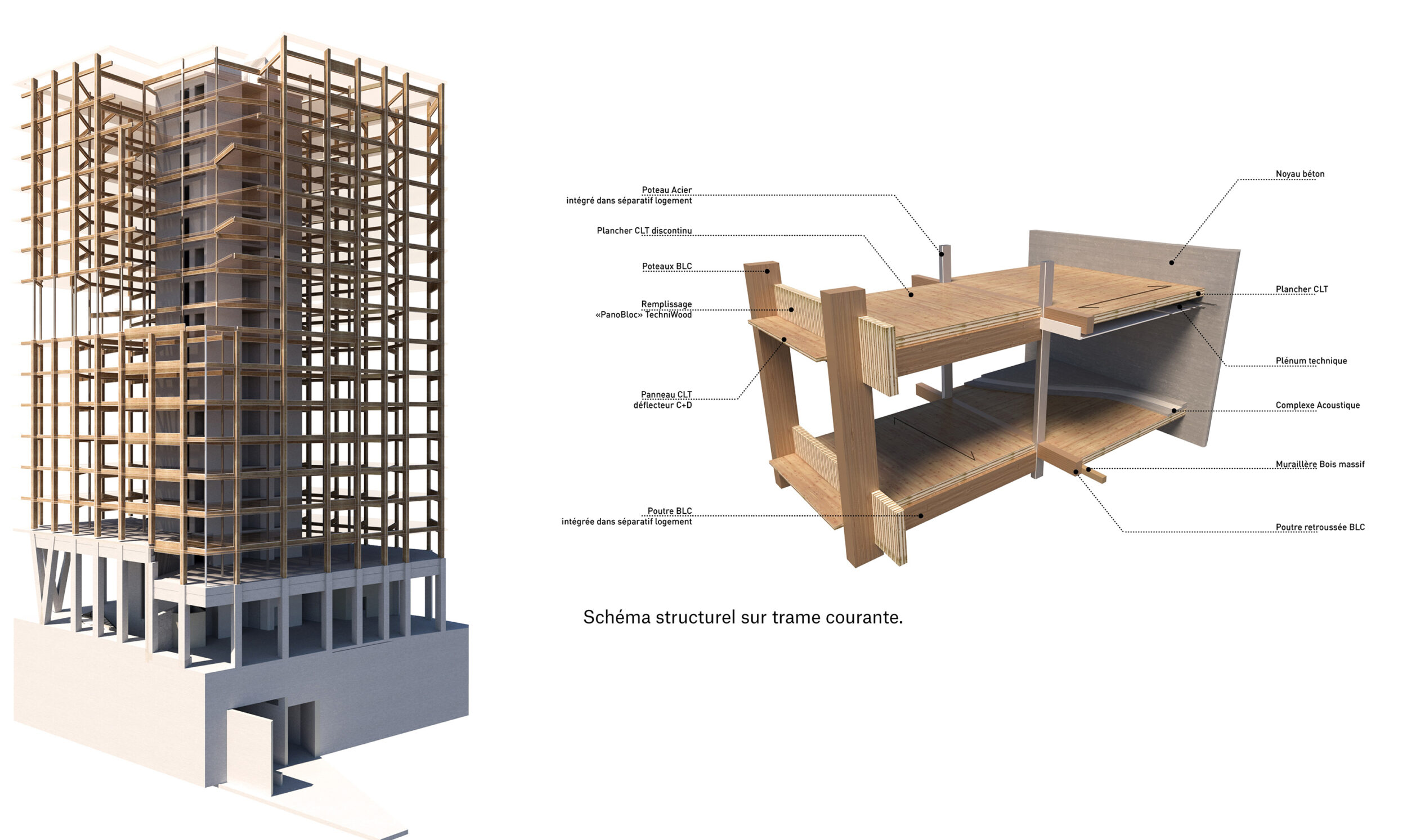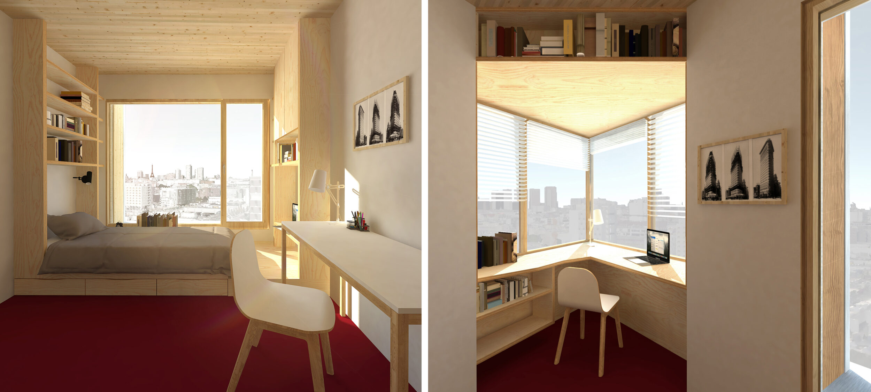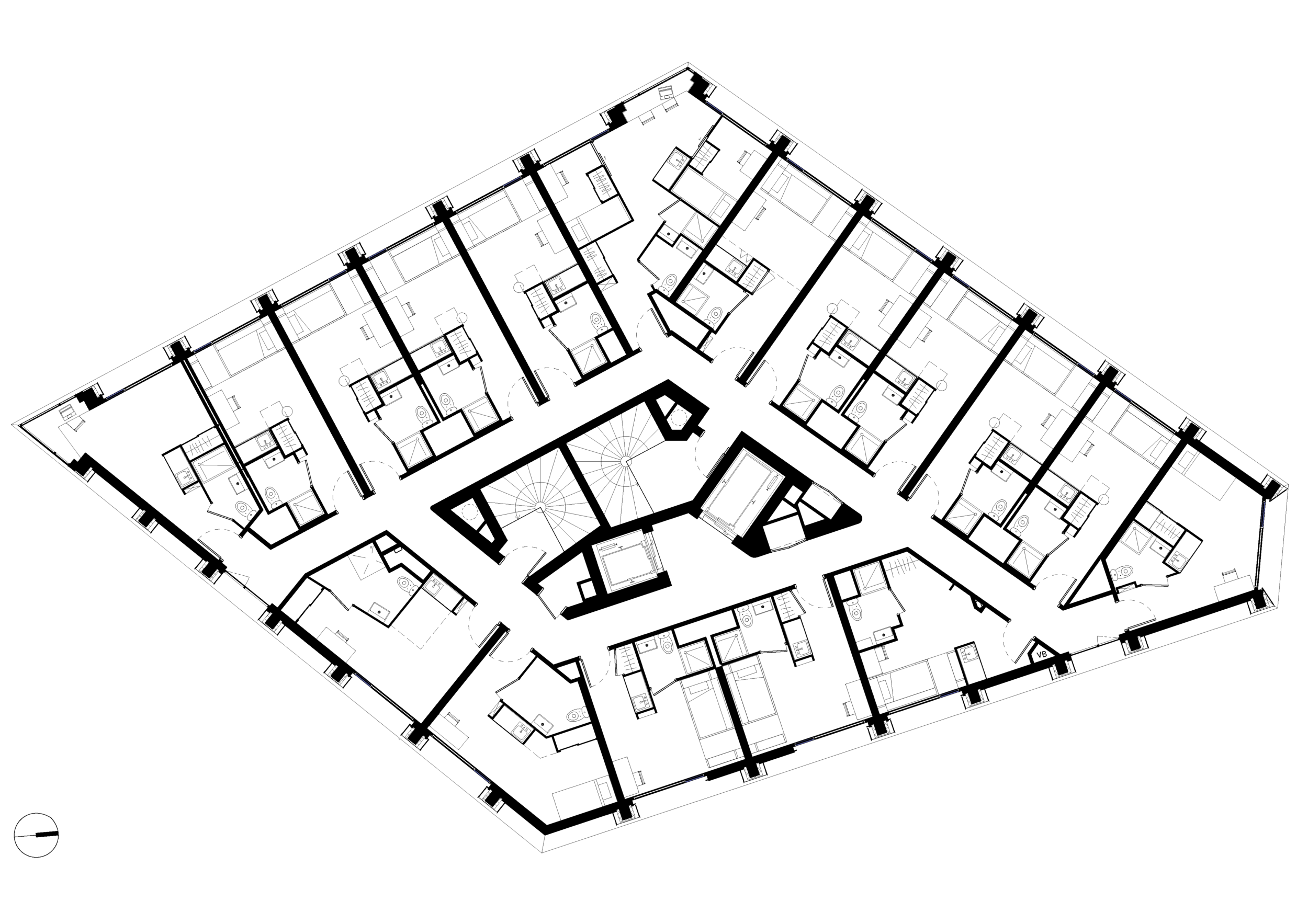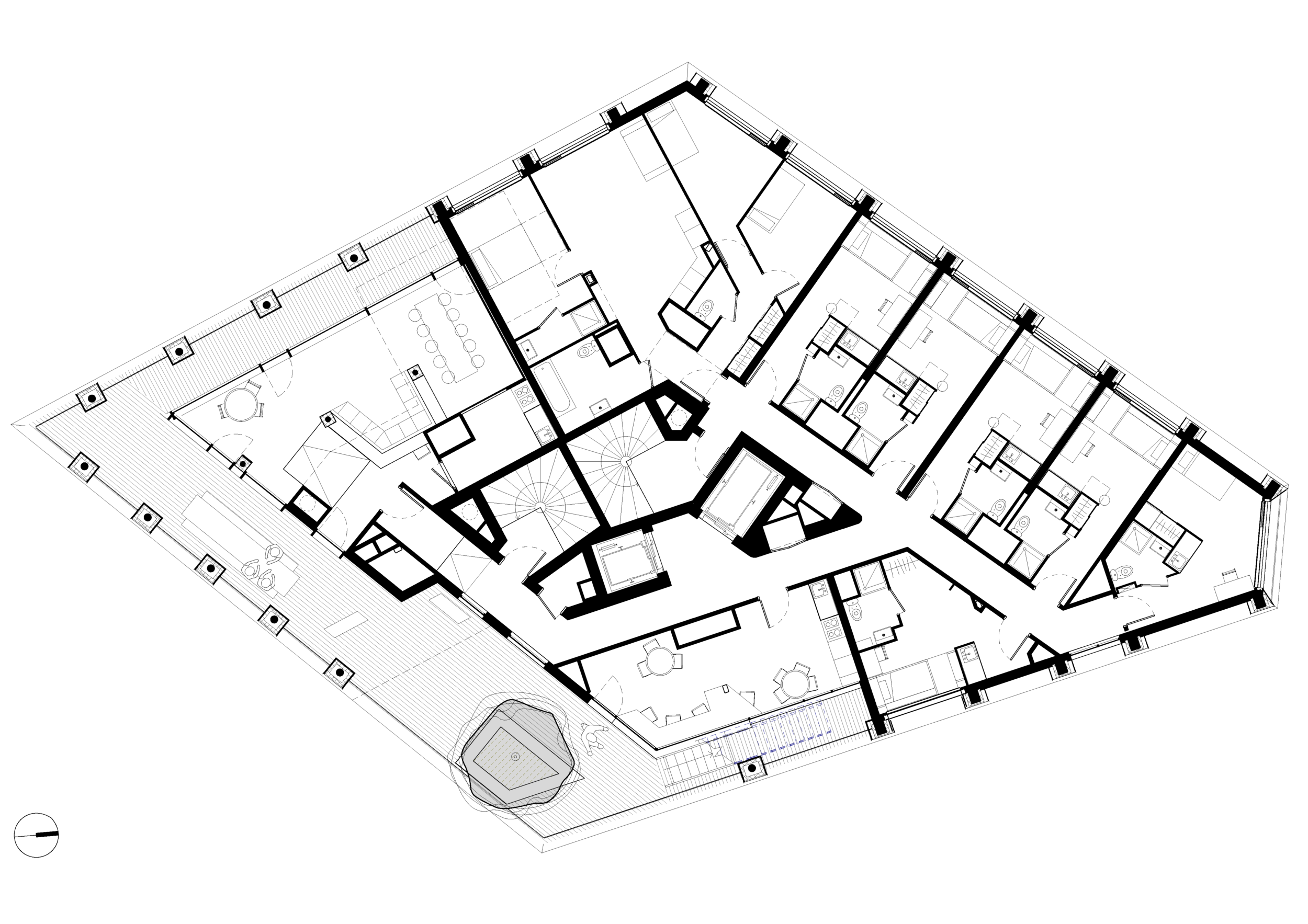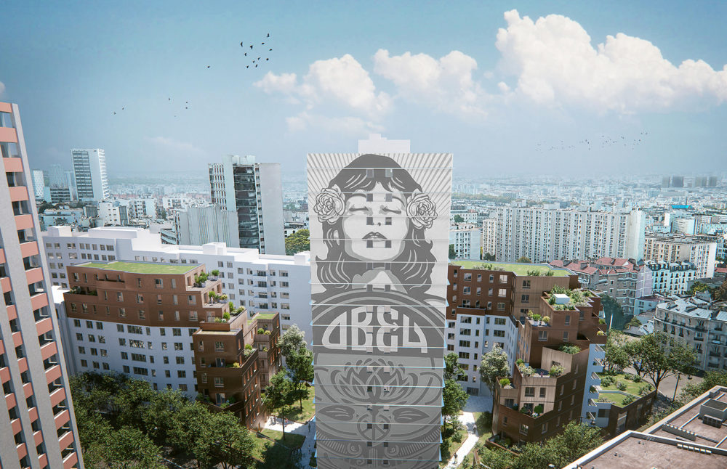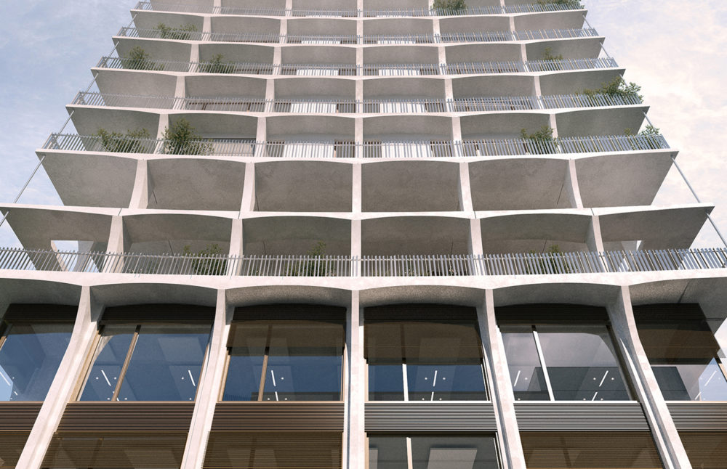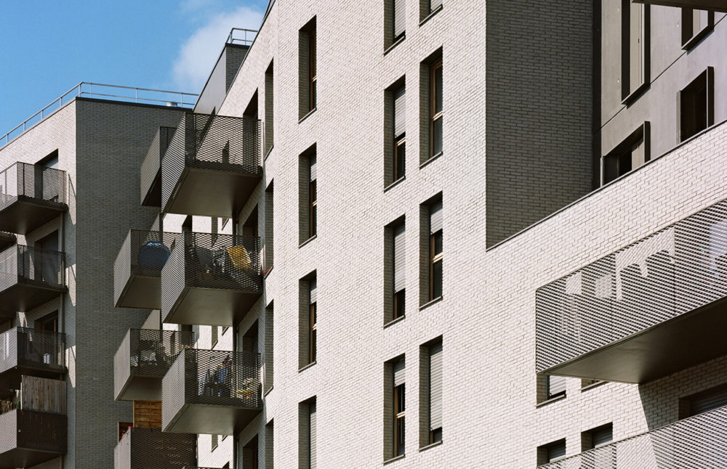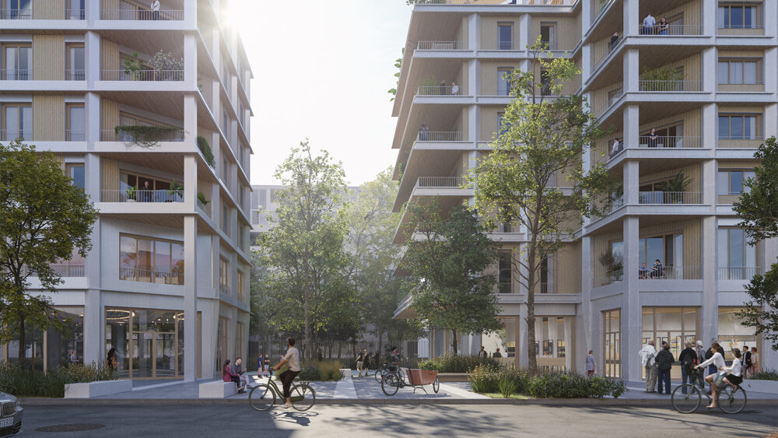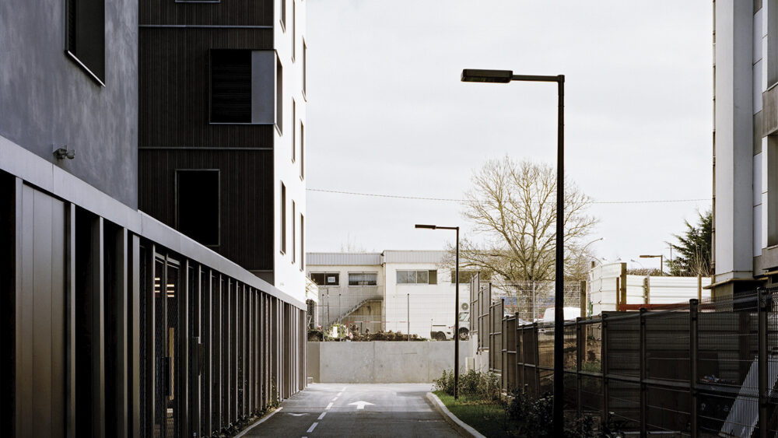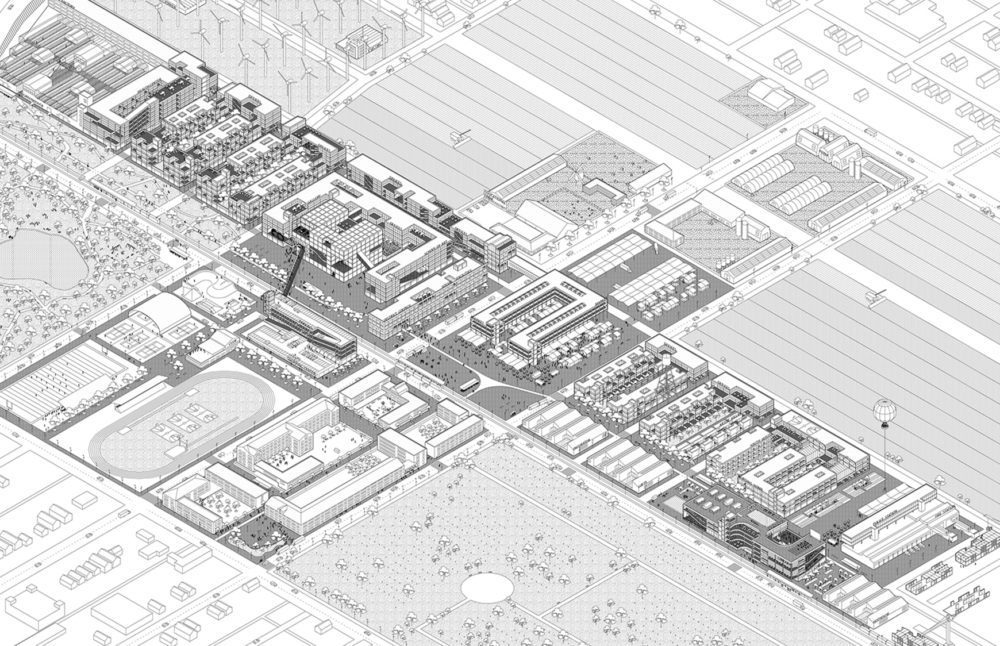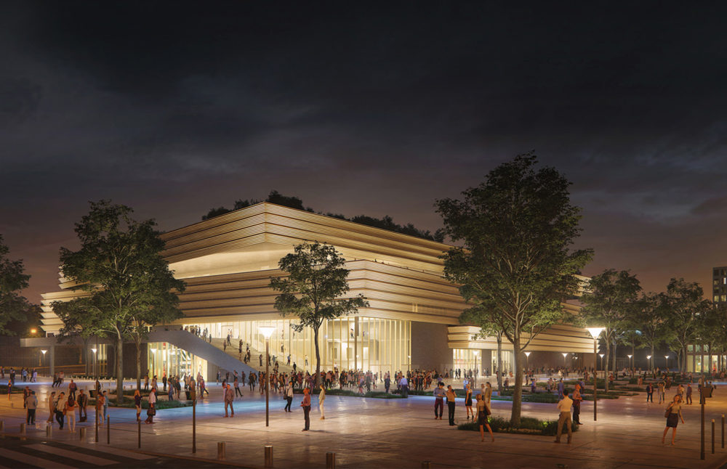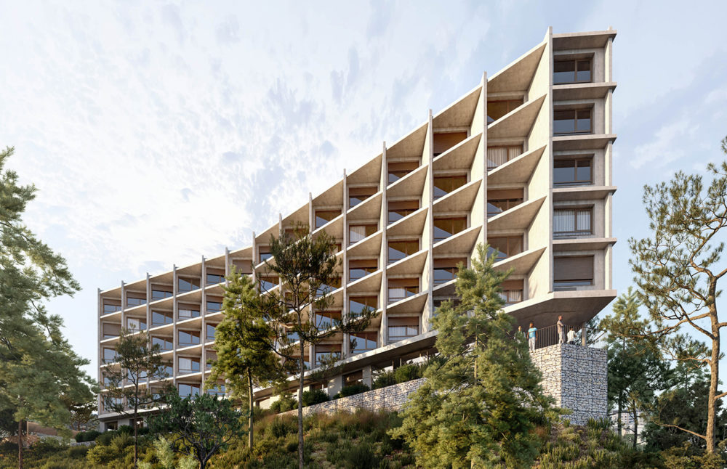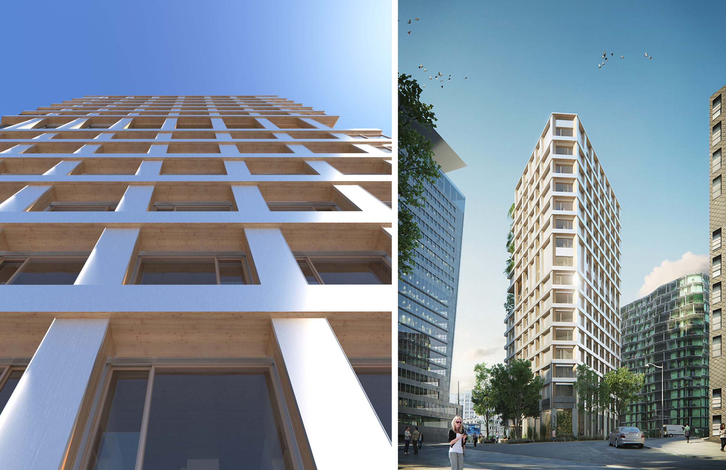
La Tour Commune est un projet ambitieux : construire un édifice de 50 mètres de haut en structure bois à Paris. Notre projet met en œuvre l’articulation subtile d’enjeux urbains qui sont propres au quartier, d’enjeux architecturaux propres au programme et d’enjeux techniques liés à la construction bois. La Tour Commune s’érige ainsi en manifeste d’une nouvelle ère où construction bois et enjeux métropolitains se rencontrent enfin.
Les potentiels du bois dans l’articulation entre architecture et structure s’expriment de multiples manières, du hall d’entrée jusqu’au toit-jardin : en façade, le bois affleure sous une écorce d’aluminium, en sous-faces dans l’épaisseur des parois – là où il est le mieux protégé. Plus on s’approche de la tour, plus le bois se dévoile à mesure que les regards s’élèvent vers le ciel. Le bois est également présent à l’intérieur de l’édifice : les logements étudiants sont en effet caractérisés par le développement d’une « alcôve mirador » en pin maritime, ouverte sur la ville.
À mi-hauteur, juste au-dessus du plafond parisien historique de 25m, la tour se creuse et génère des espaces collectifs variés, avec de différents degrés d’intimité : la dimension collective du programme s’exprime ainsi également en façade. Les espaces communs s’étendent à l’extérieur par des balcons et terrasses suspendues, conçus comme support de végétalisation et de biodiversité, qui se succèdent et s’étagent jusqu’au sommet. Le toit-terrasse, au sommet, est un grand jardin en belvédère qui dispose de potagers et d’arbres plantés.
Enfin, le projet crée les conditions d’une réversibilité ou mutabilité maximale du bâtiment. La structure poteaux poutres est placée en façade afin de générer l’espace libre le plus ample entre structure et noyau béton.
Paris Habitat ; 6 000 m2 ; Équipe : Paris Habitat (MOA) + Bouygues (Mandataire) + VLAU + Atelier WOA (Architectes) + Egis + Elioth
Labels : NF Habitat HQE (Option Cerqual, analyse de fin de vie), Effinergie+, E+C-, BBCA, PCAET, Plan Climat ville de Paris, Plan Biodiversité
