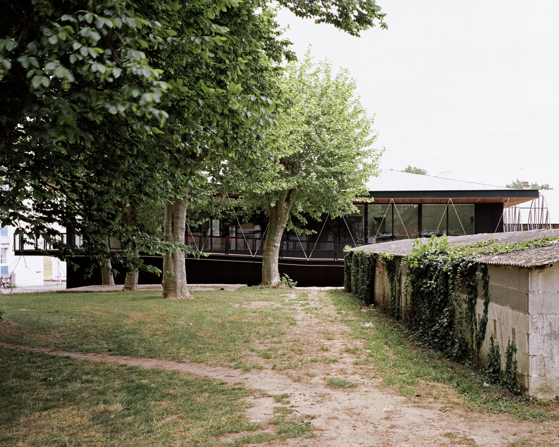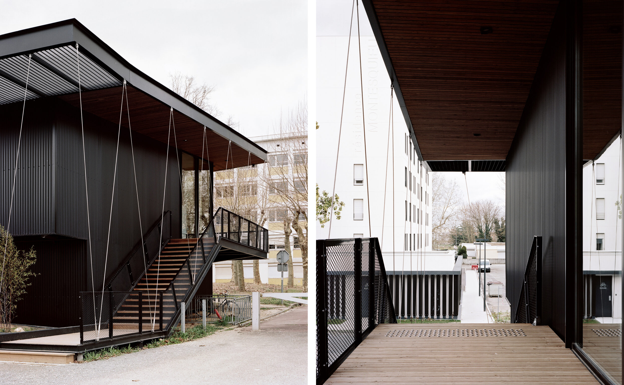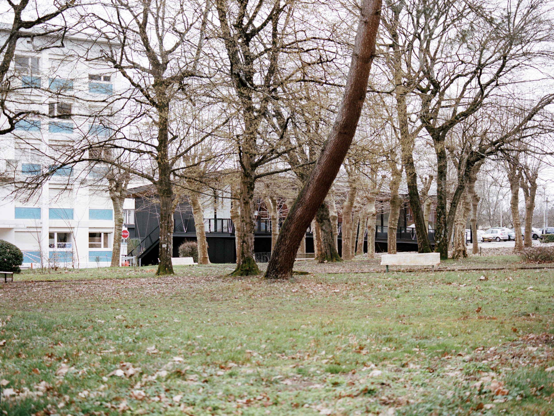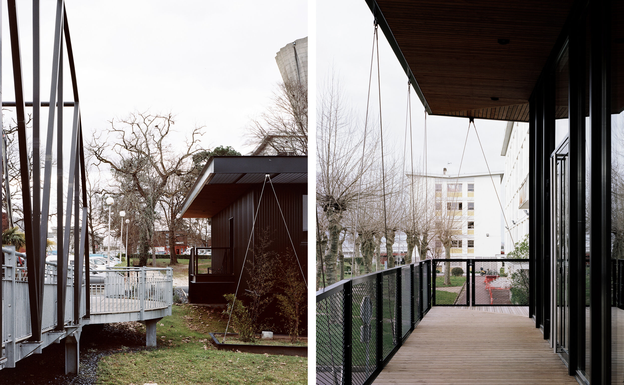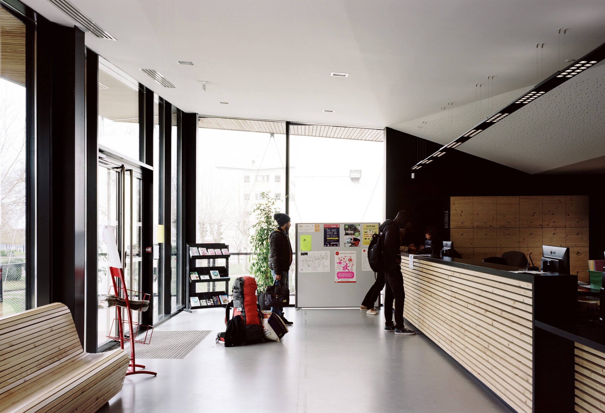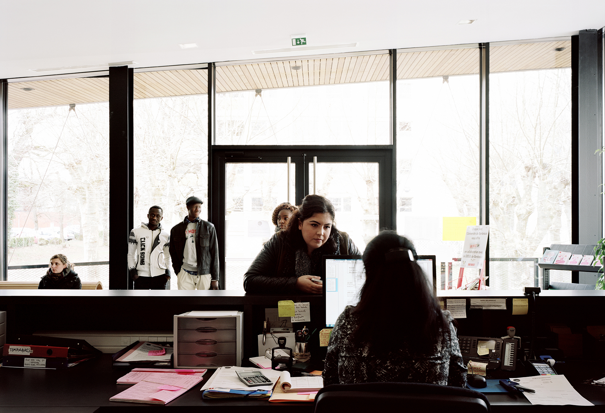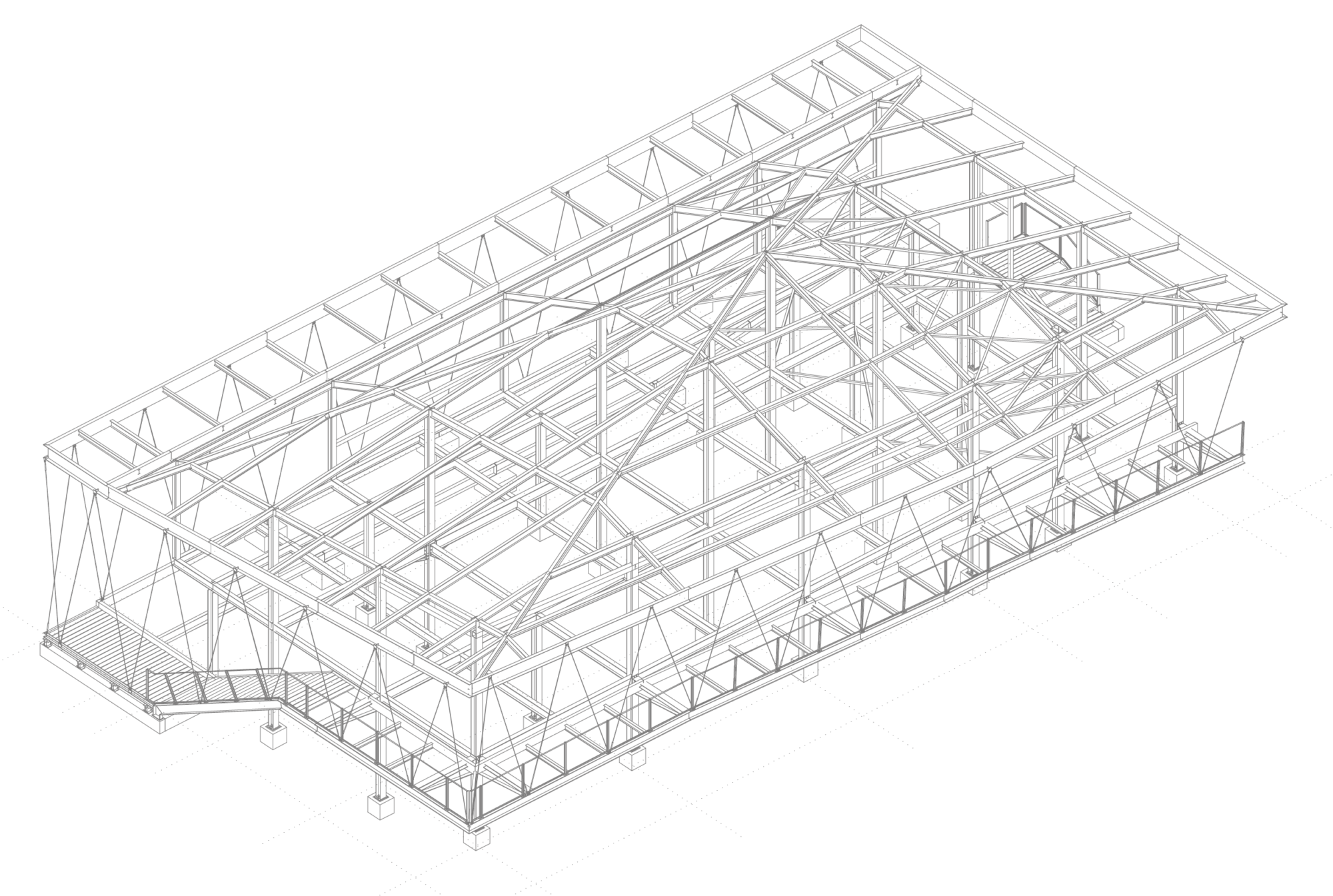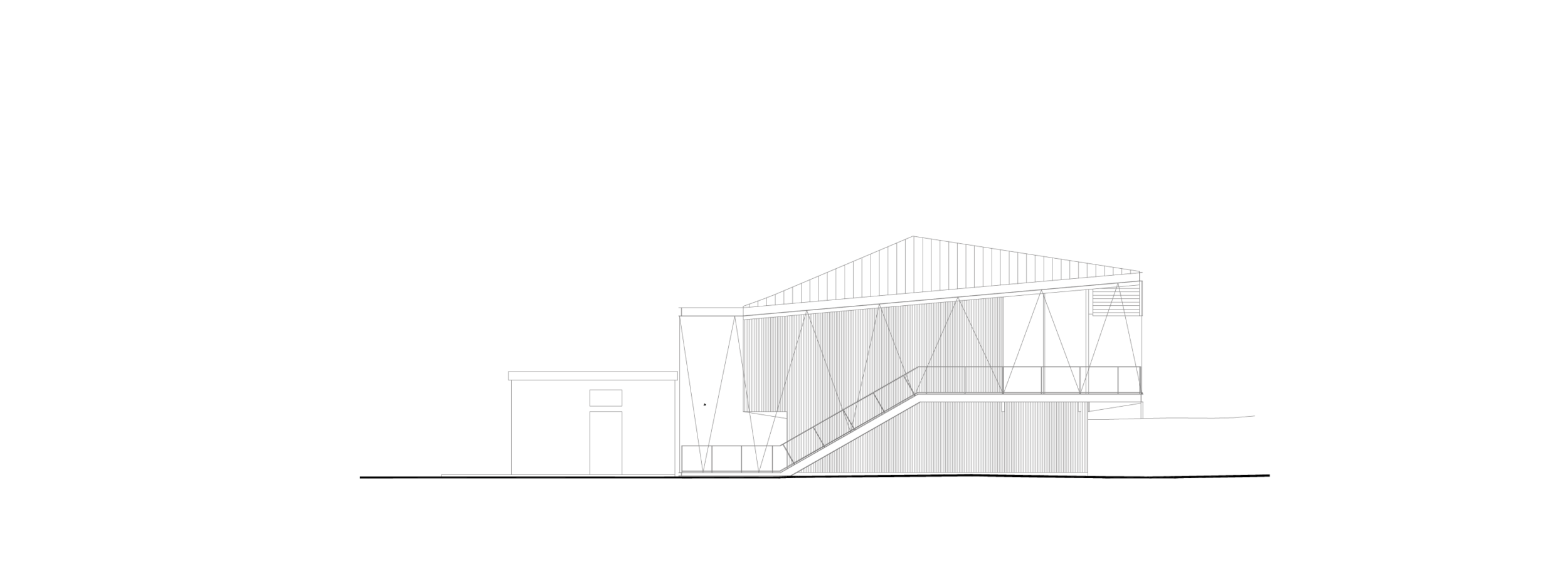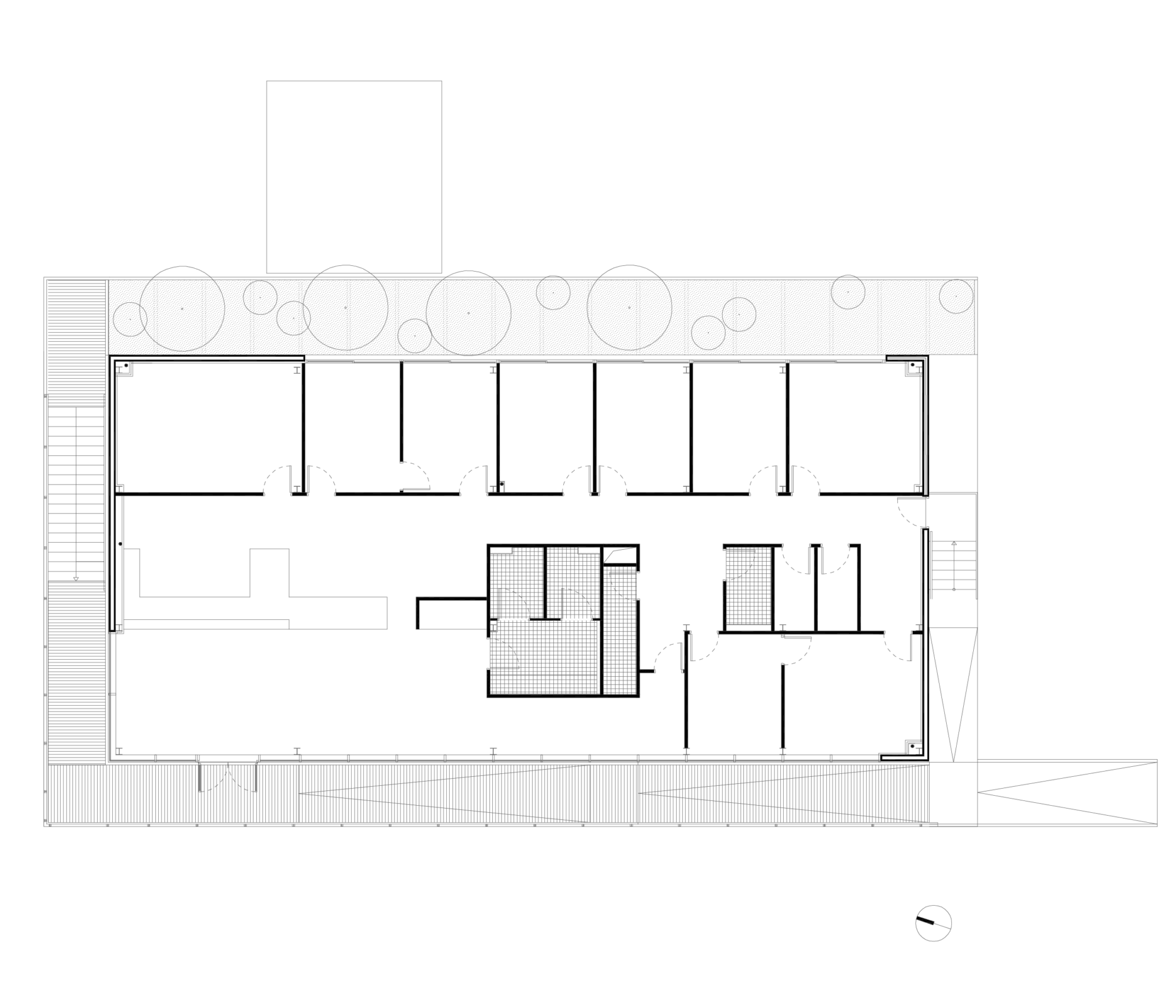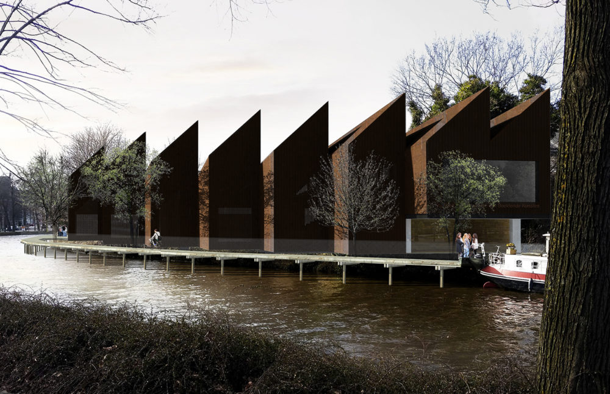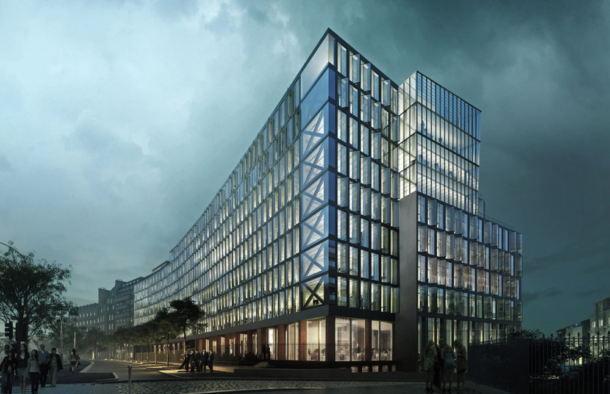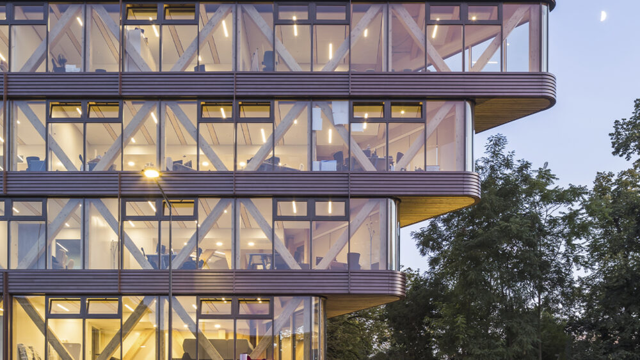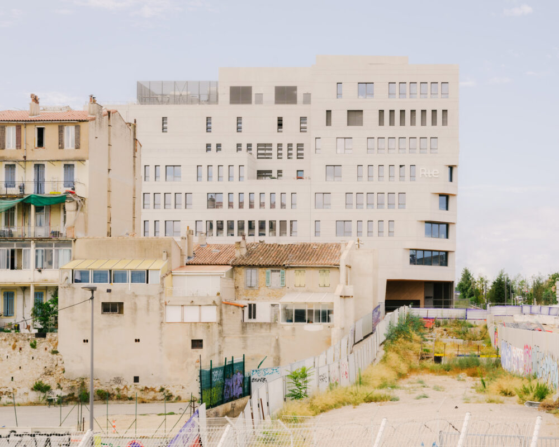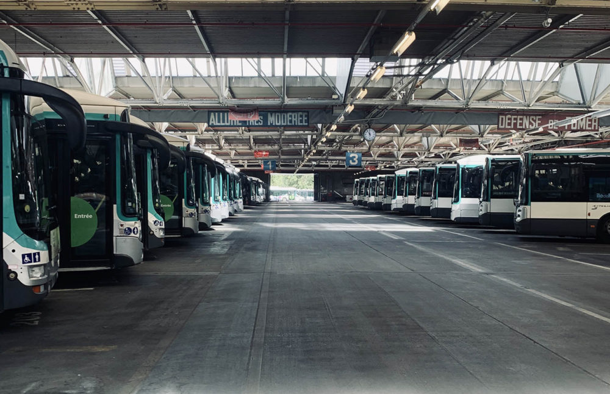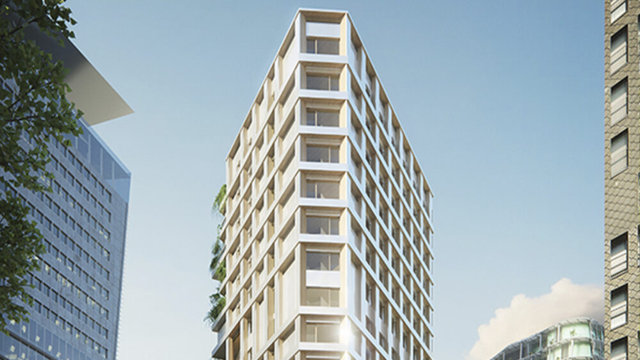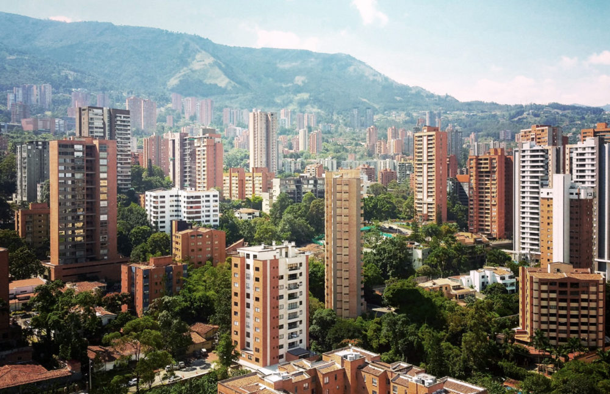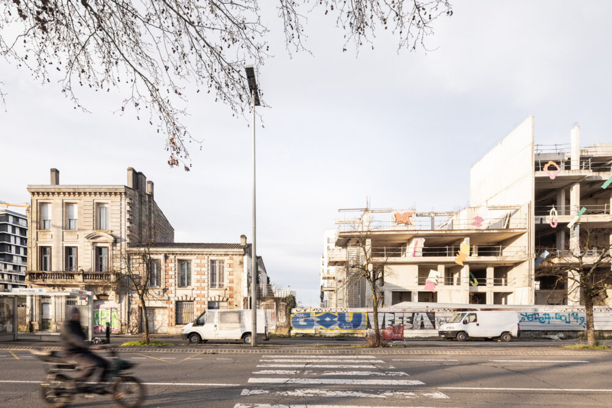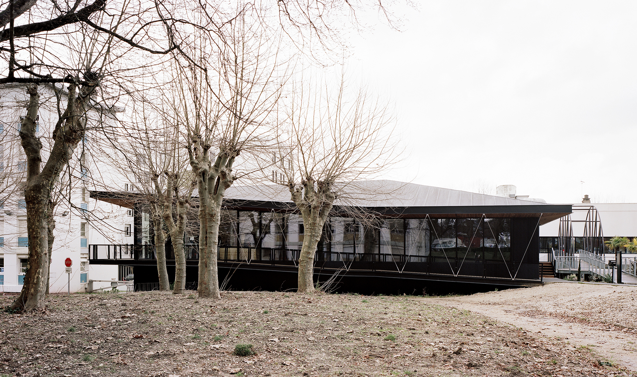
Le campus Universitaire de Talence-Pessac-Gradignan, au sud de Bordeaux, est caractérisé par la juxtaposition de grands volumes discontinus et par un réseau de voies express lâches et faiblement articulées. Le réseau d’espaces publics est quant à lui caractérisé par de nombreuses ruptures et par de grands espaces de parking ou d’espaces verts. Le pavillon d’accueil et administratif s’insère dans ce tissu urbain hétéroclite ; il vient en composer une ponctuation, à proximité du réseau de transports publics et des universités. Son attitude contemporaine permet de réinvestir les espaces vides résiduels et l’intégration des éléments techniques.
L’écriture architecturale simple et lisible du pavillon est induite de la topographie du contexte environnant et l’intégration du bâtiment à ce dernier. Conçu comme une halle couverte sous laquelle se posent les éléments du programme, le bâtiment est un parallélépipède sur pilotis en métal déployé et verre, recouvert d’une toiture de zinc et accessible depuis une rampe. Les façades, revêtues majoritairement d’un parement en métal déployé, intègrent un complexe d’isolation par l’extérieur, dans un souci de maîtrise des consommations énergétiques. Les matériaux de façade ont été choisis pour leur qualité d’aspect en adéquation avec l’esprit du bâtiment. L’architecture est résolument contemporaine, et conçue pour s’inscrire dans la durée.
250 m2 ; Équipe : CROUS (MOA) + Vincent Lavergne + Jérémy Nadau
