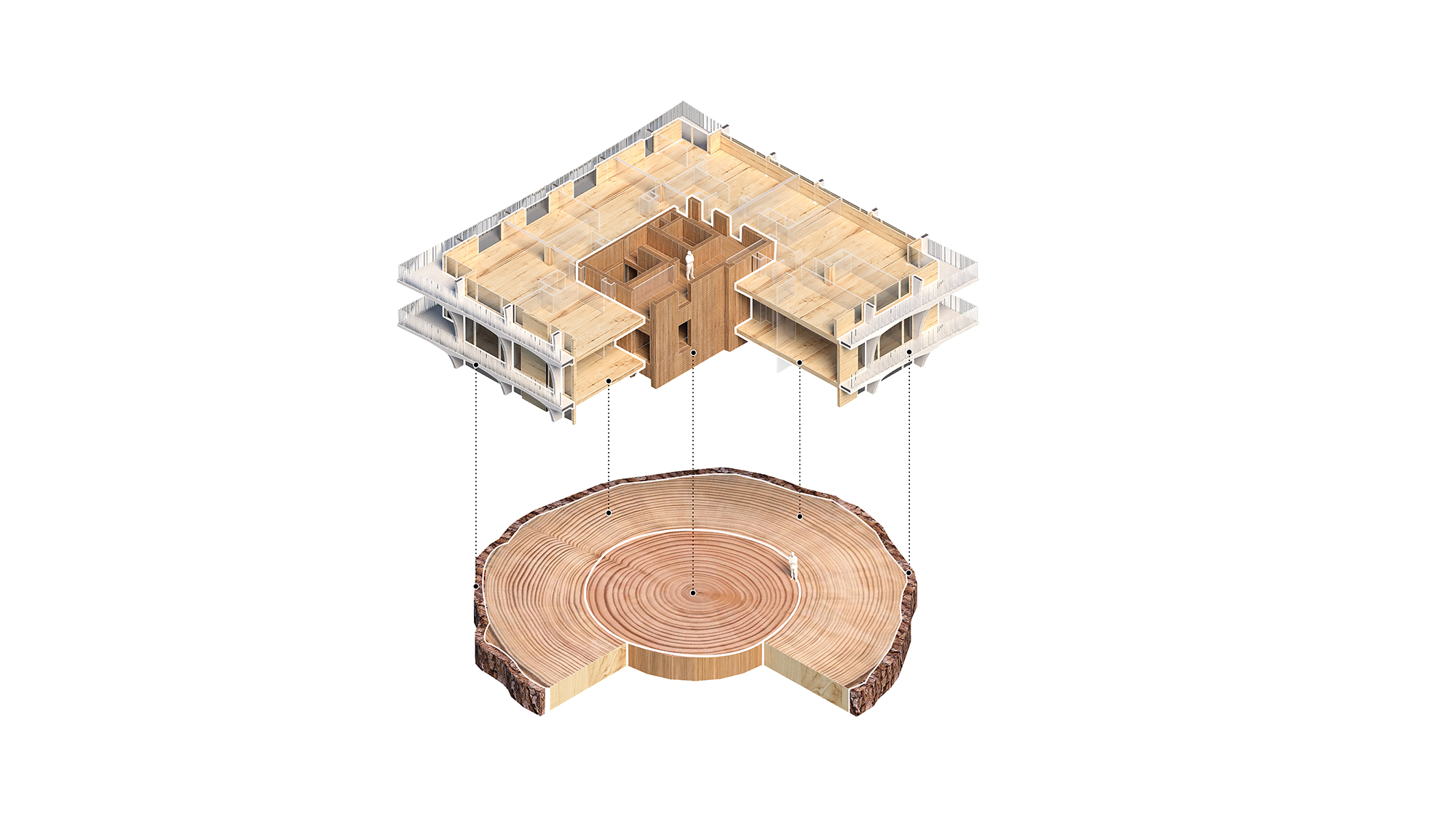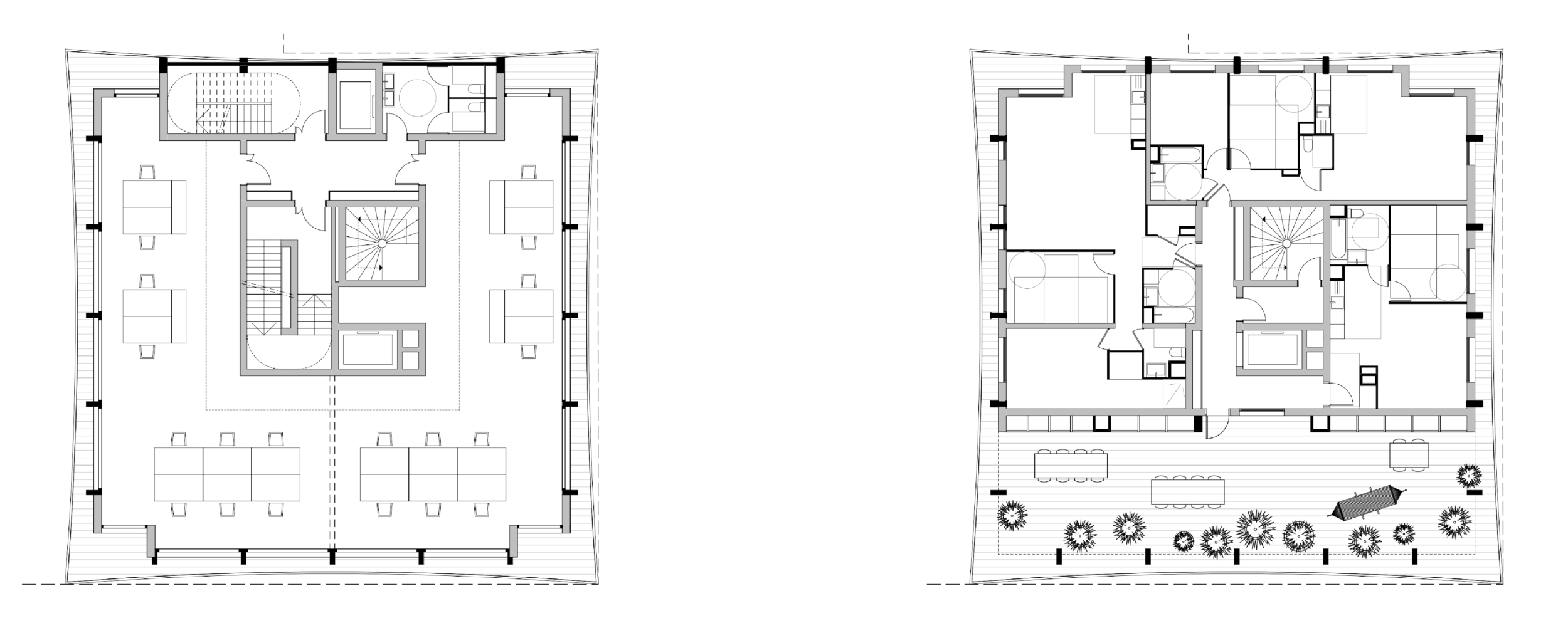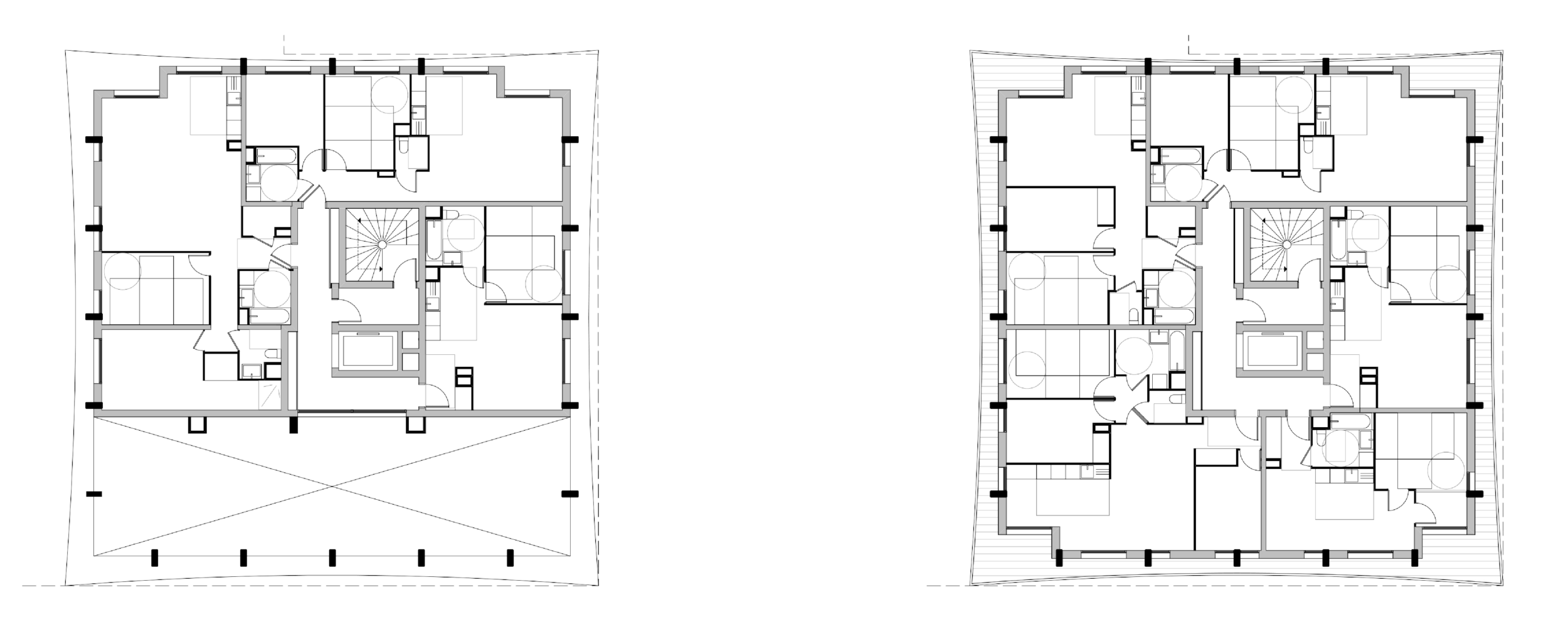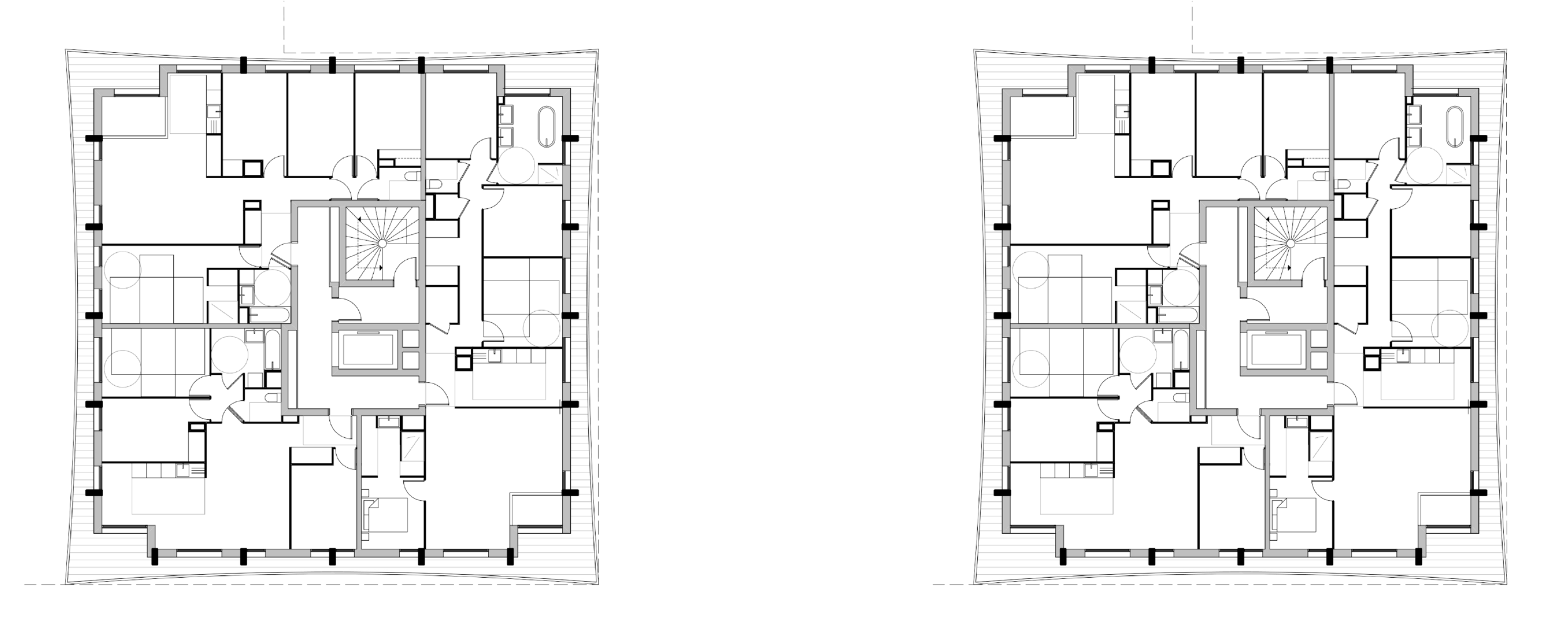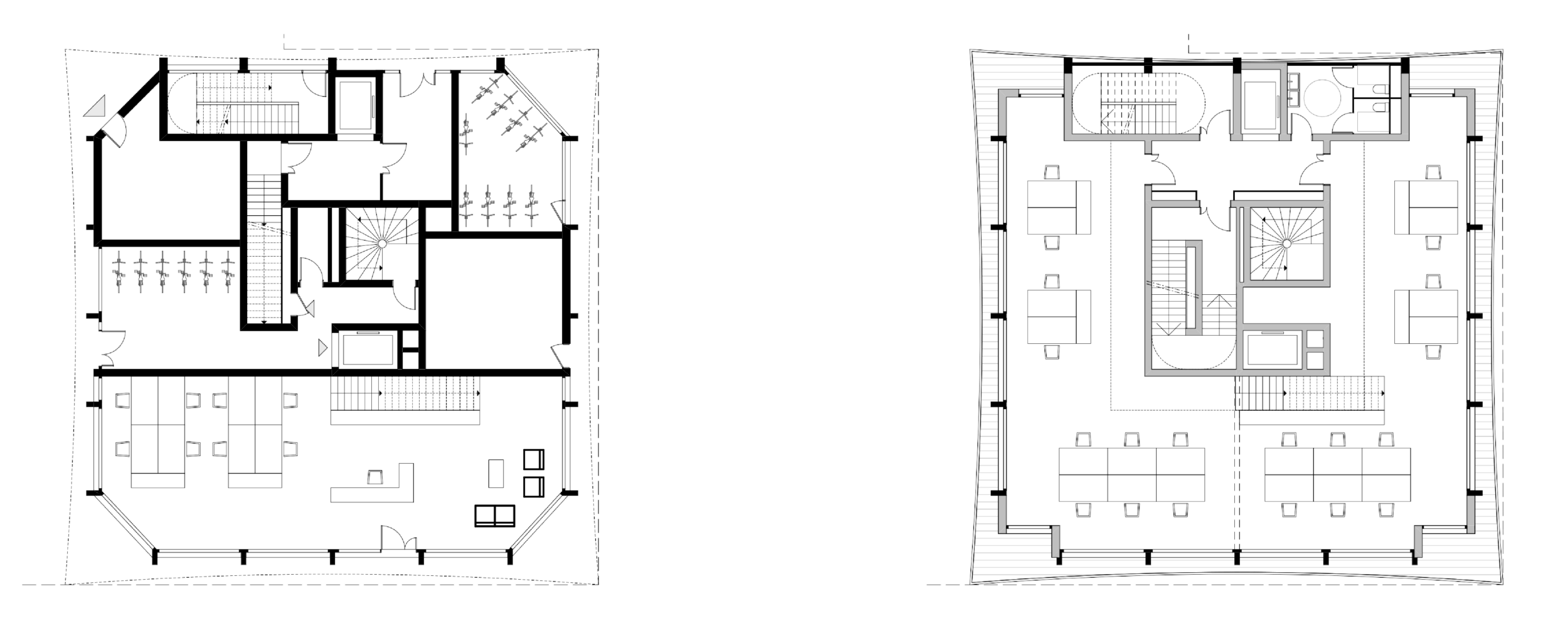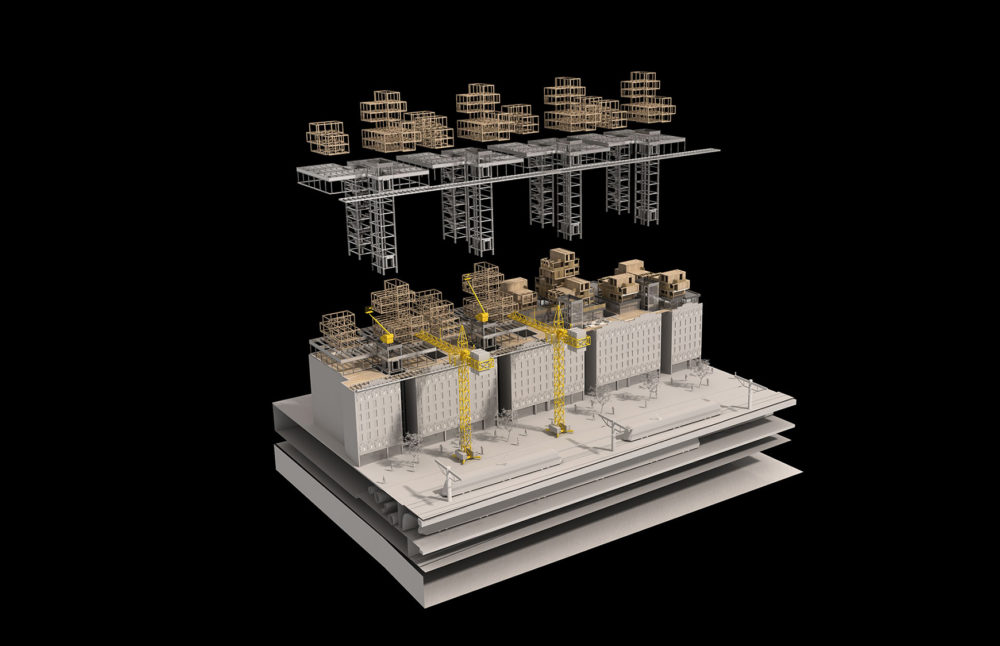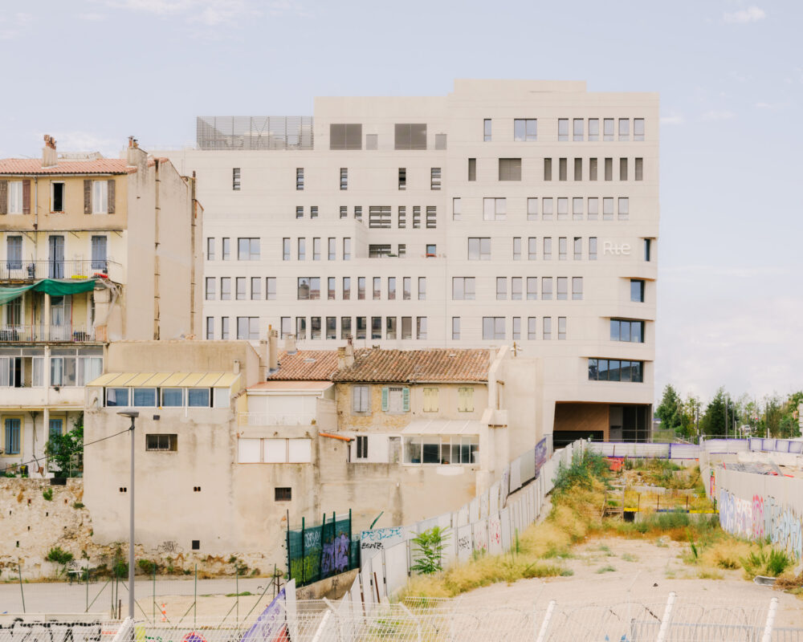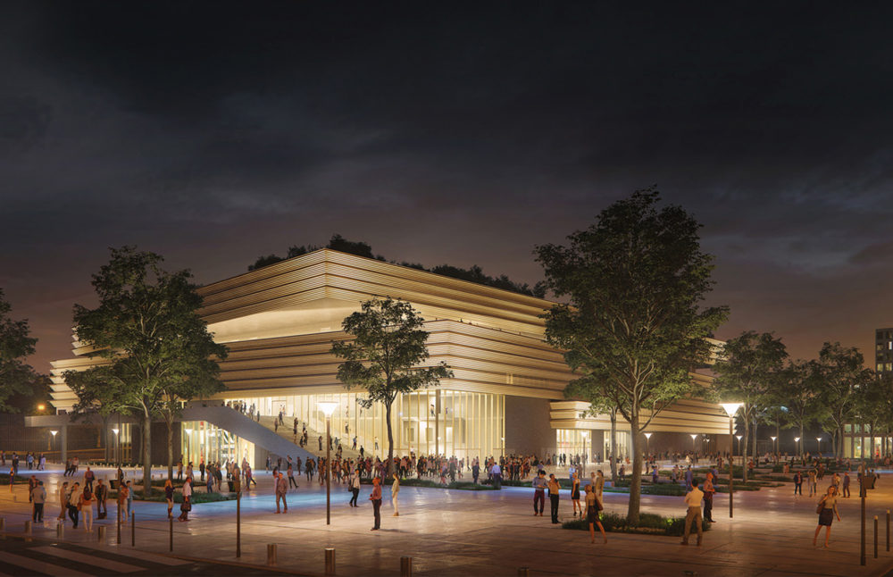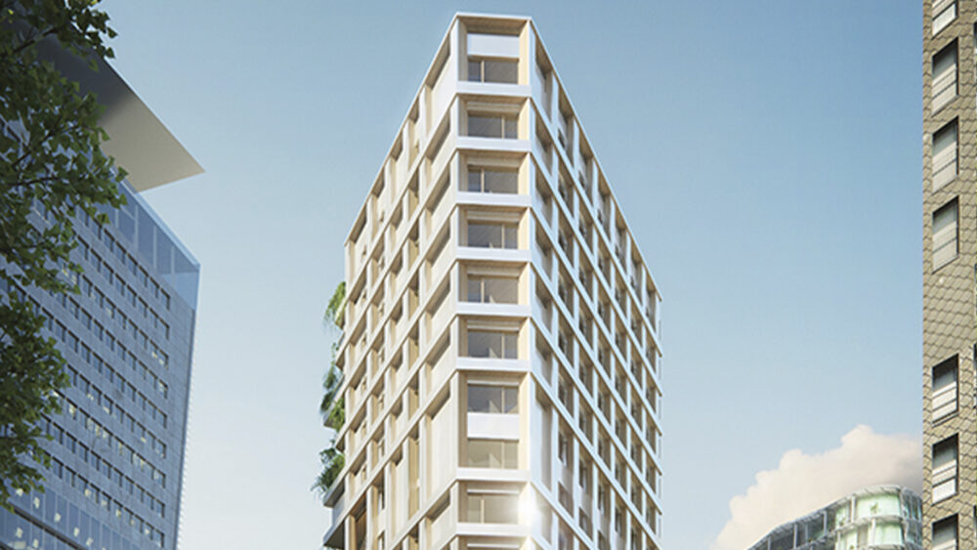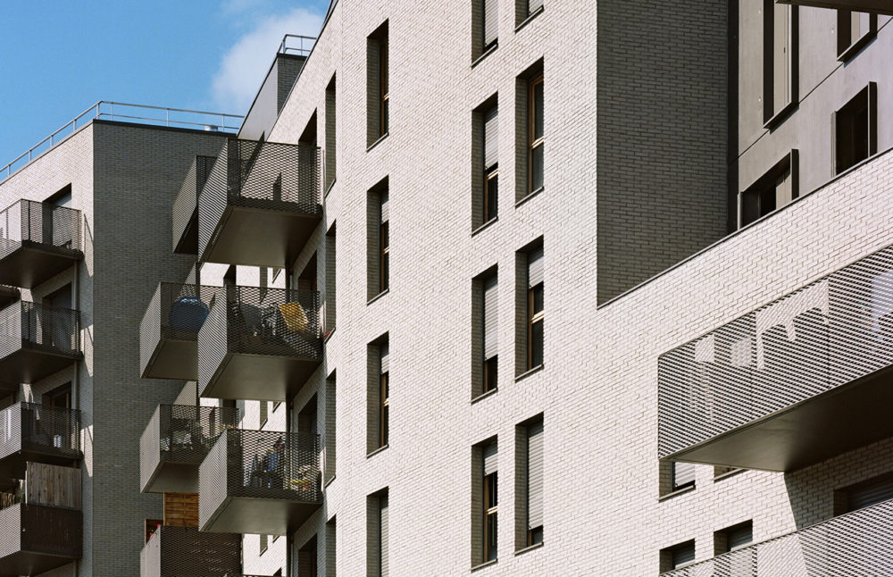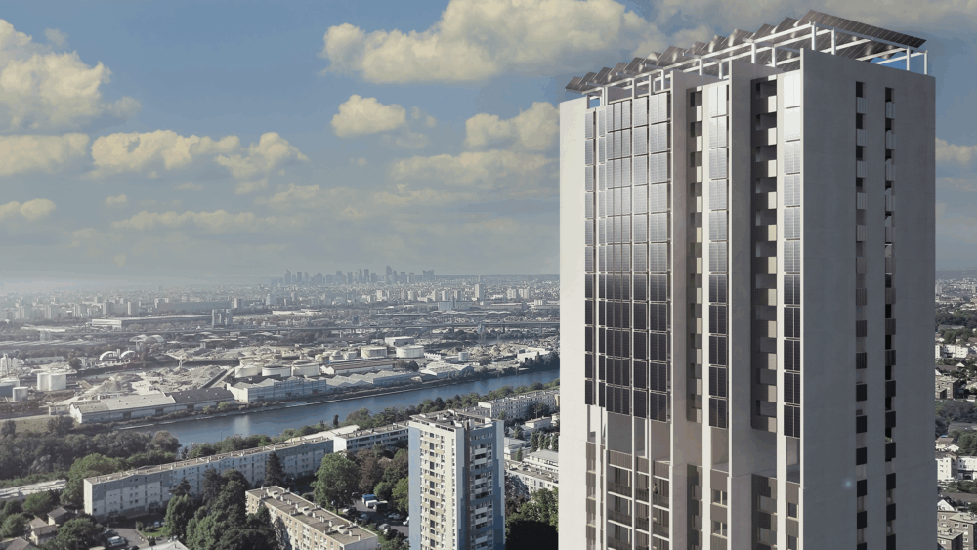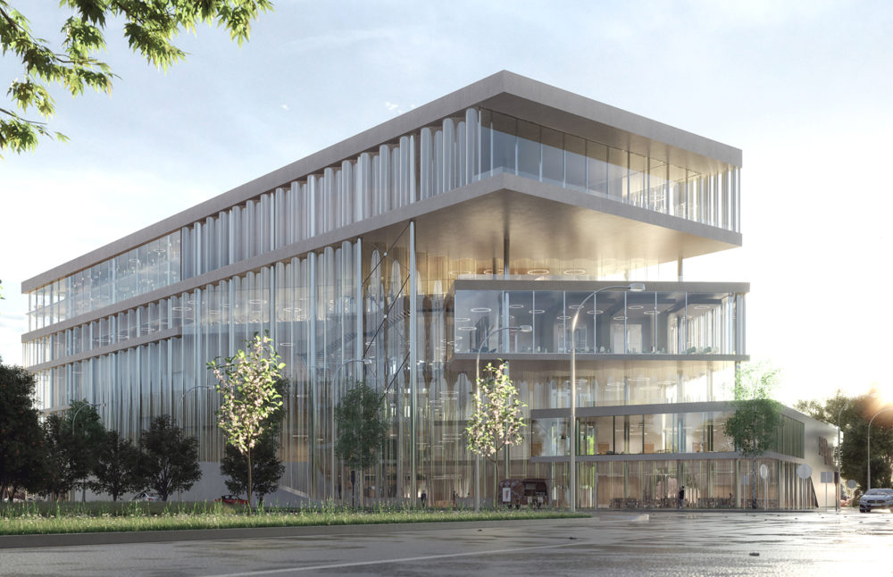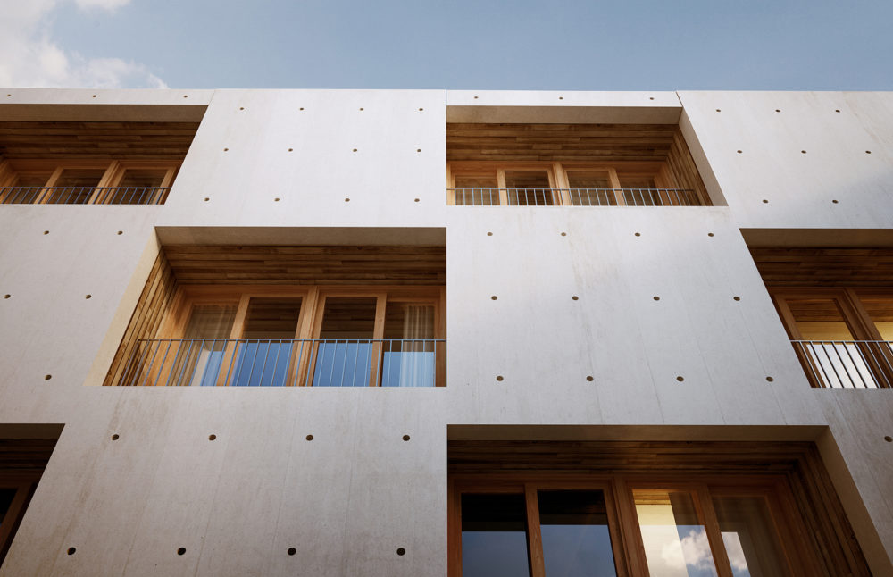
La recherche d’une dialectique entre l’architecture industrielle – par ailleurs constitutive de l’identité du site – et une architecture contemporaine sont à la base des intentions architecturales du quartier Lyon Confluence. La tour Ybrid est la première ambassadrice de cette renaissance. L’exosquelette en façade des bâtiments reprend ainsi le vocabulaire de voutains bétons présents sur les bâtiments existants du site, témoignage du passé industriel du lieu. Cet exosquelette en béton bâtit les façades – porteuses – des édifices et entoure l’ossature bois qui compose les éléments intérieurs du bâtiment.
Il s’agit ici de réfléchir la ville par un travail sur l’îlot entier plutôt qu’à l’échelle du simple bâtiment. Le projet propose un îlot mixte et ouvert sur le quartier : les rez-de-chaussée composent ainsi un socle actif qui connecte la vie de l’îlot à la vie quotidienne du quartier. Le jardin central devient une extension de l’espace public par le biais de différentes percées physiques et visuelles. La part belle est faite aux usages et à l’imbrication des programmes, afin de créer un lieu à haute valeur partagée : logements, bureaux, activités et équipements sont implantés dans les bâtiments et reflètent une réflexion axée sur les notions croisées de seuils, de temporalités et de mutabilité des espaces.
14 000 m2 ; Équipe : Pitch Promotion (MOA) + VLAU + Atelier WOA + BAMAA (Architectes) + Marco Rossi (Paysagiste)


