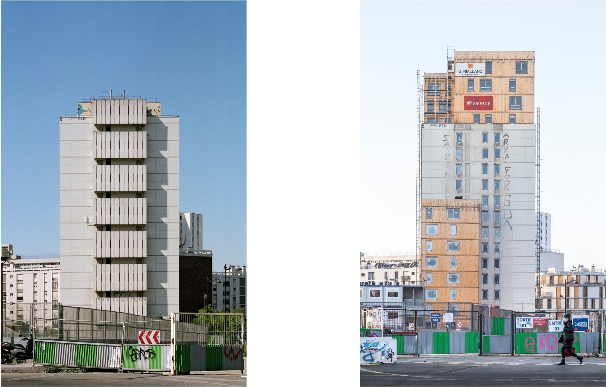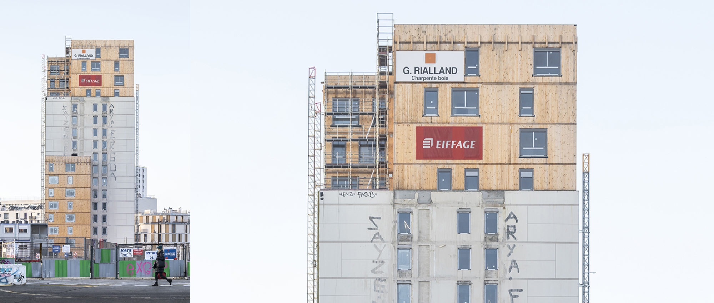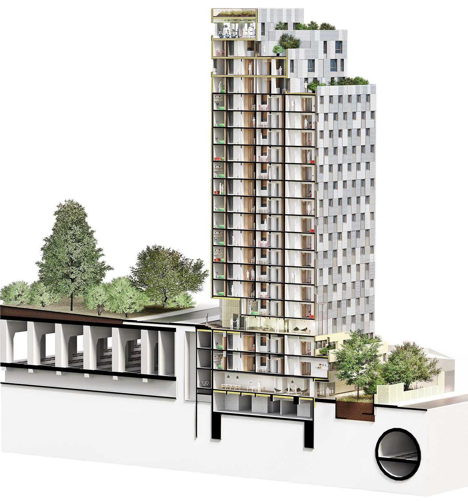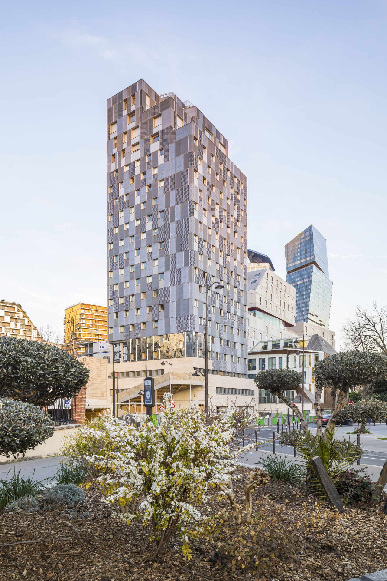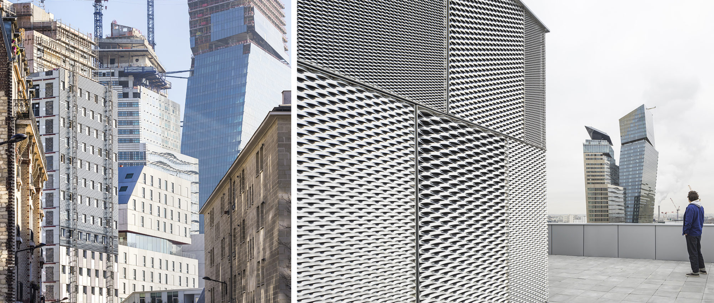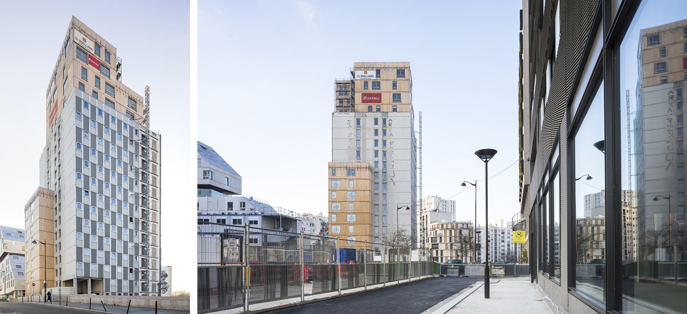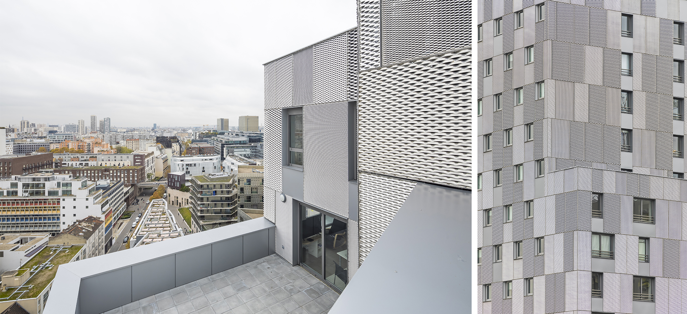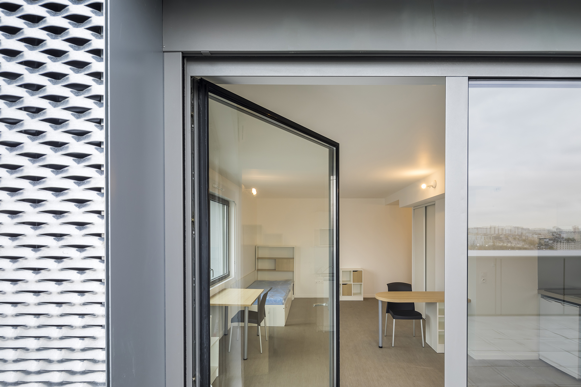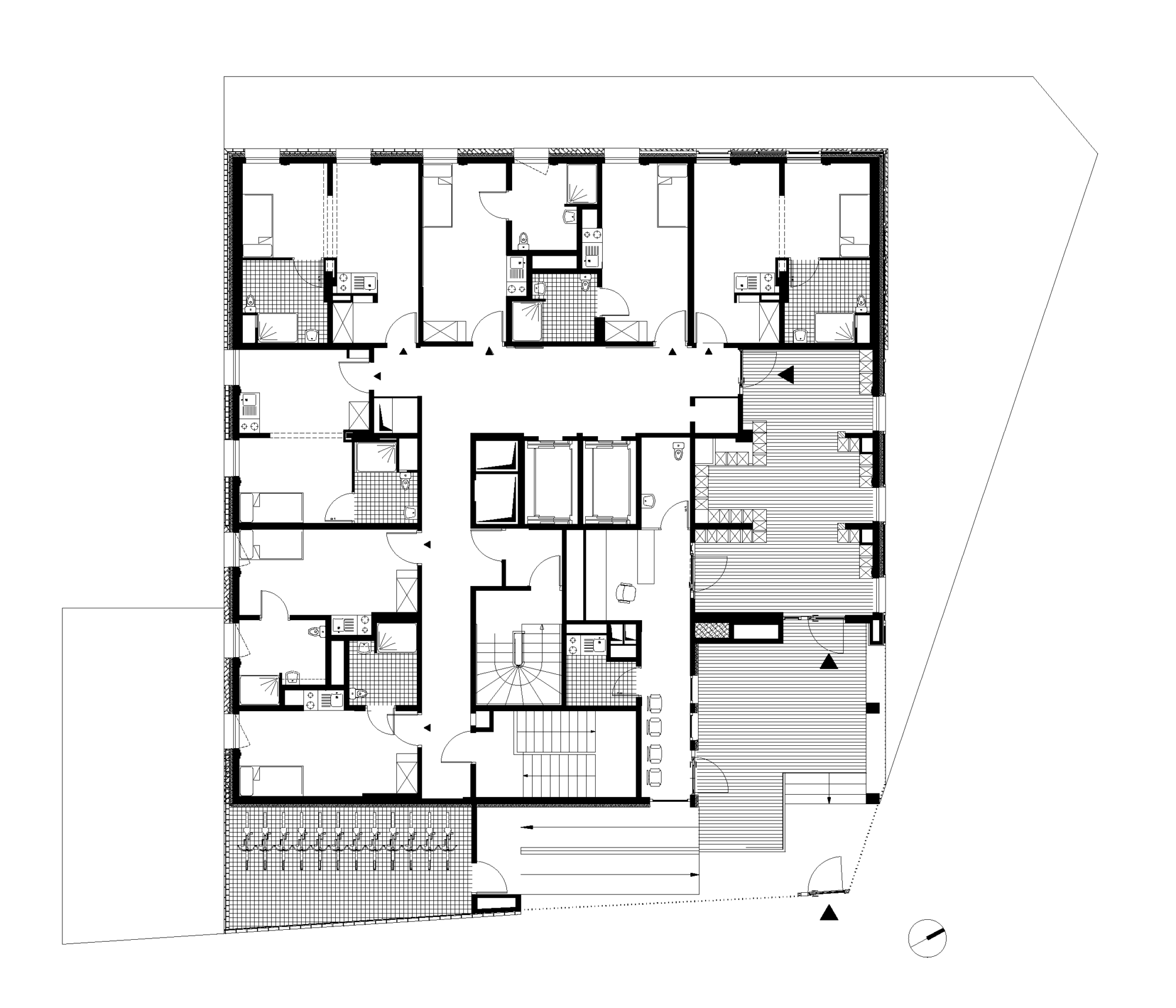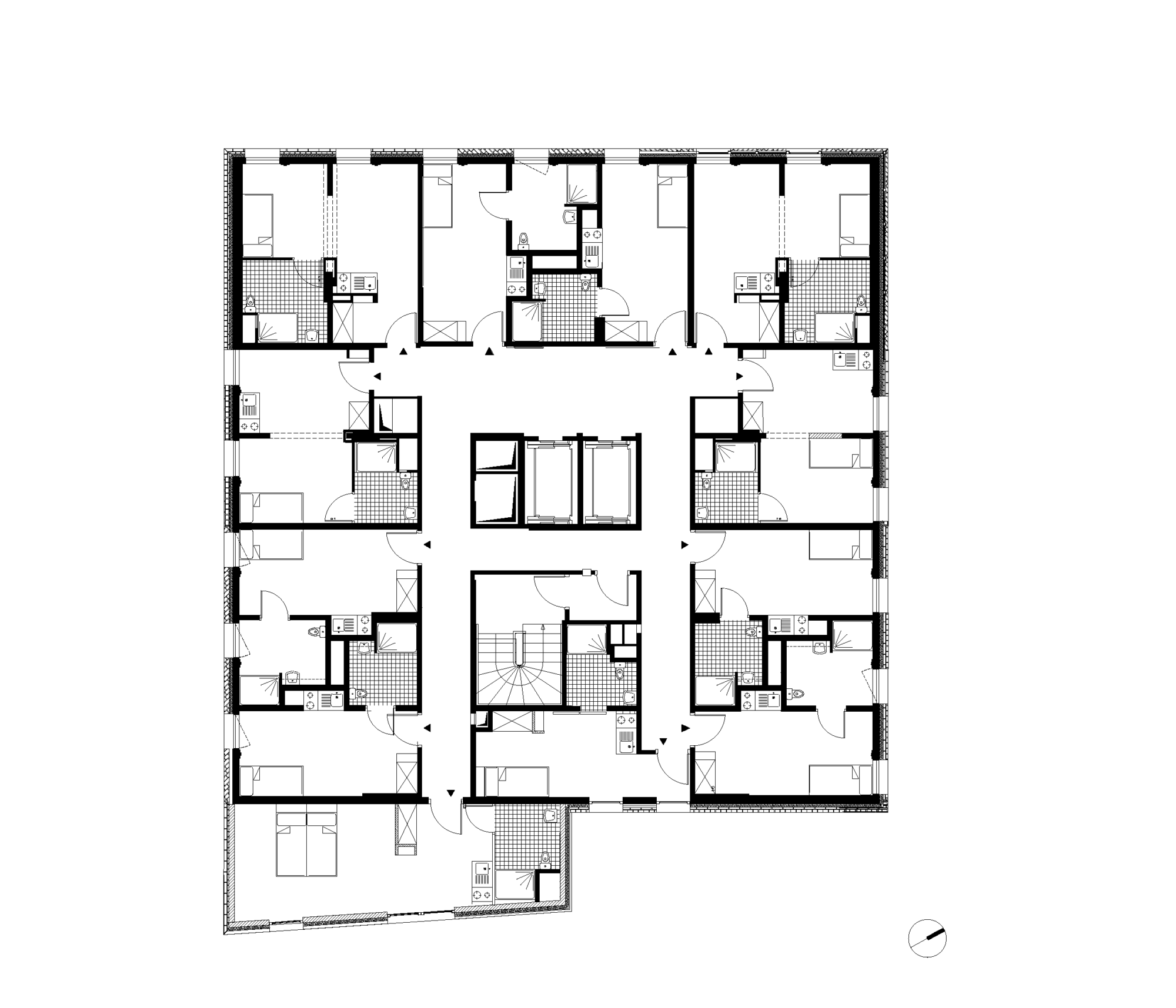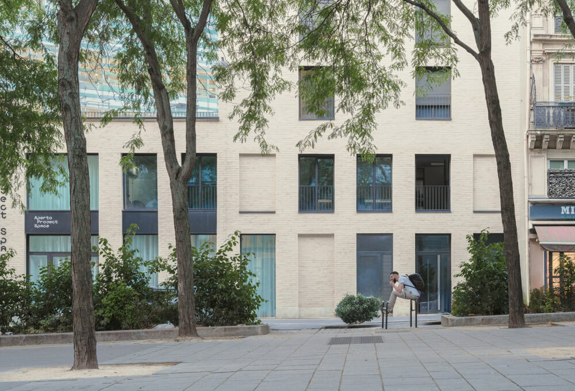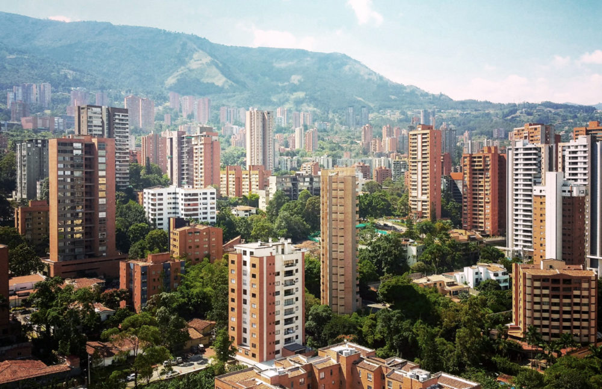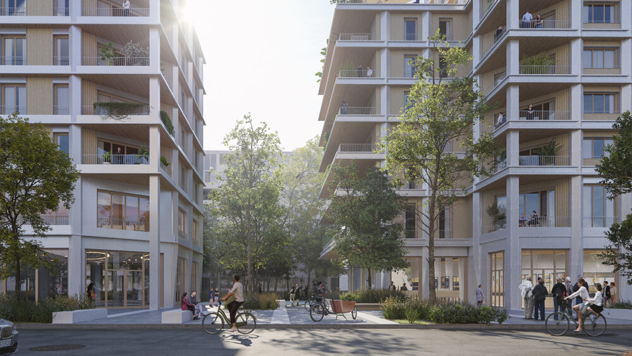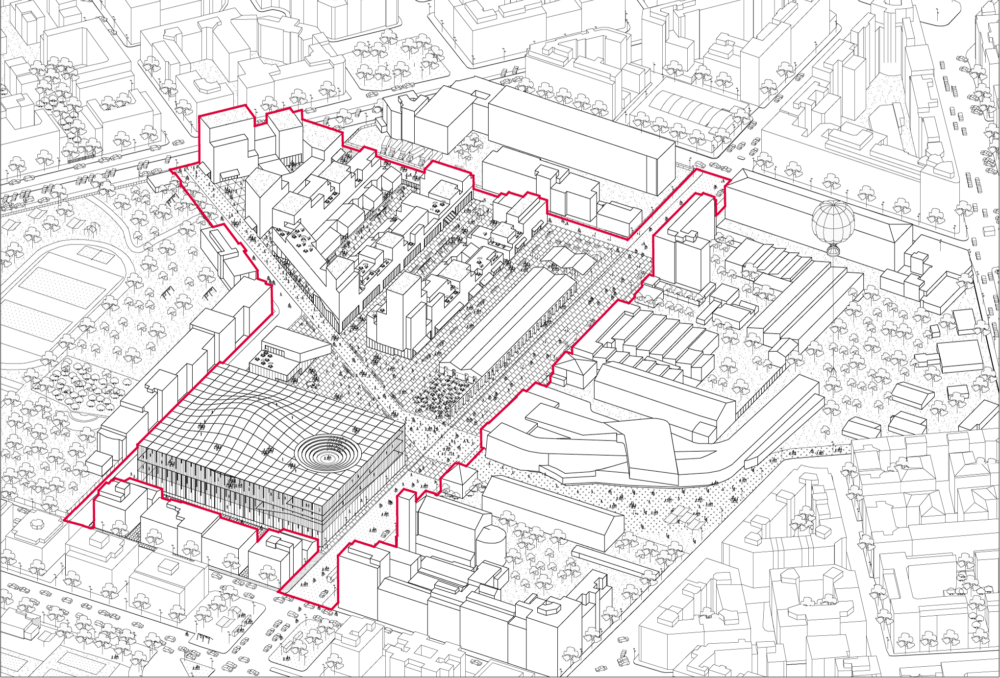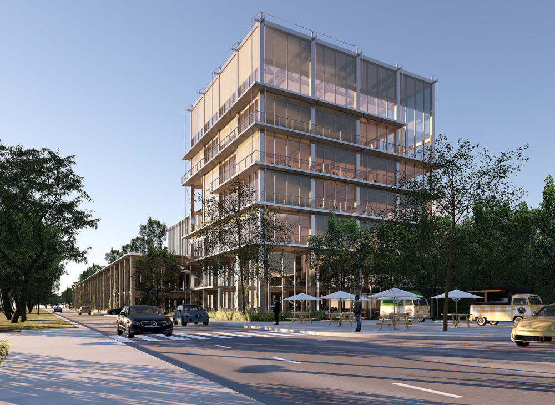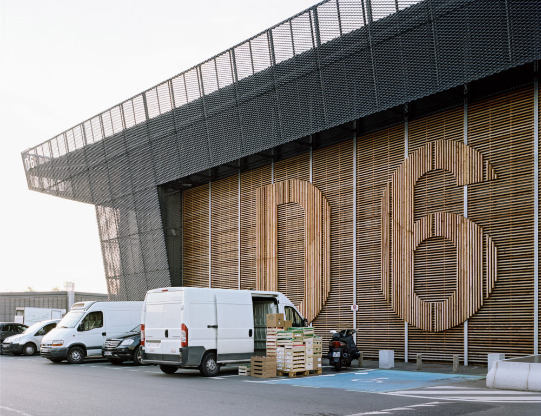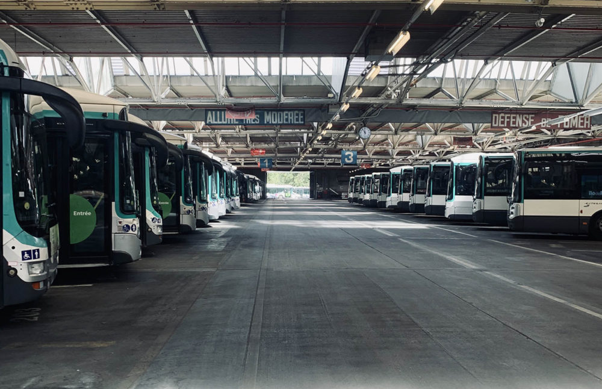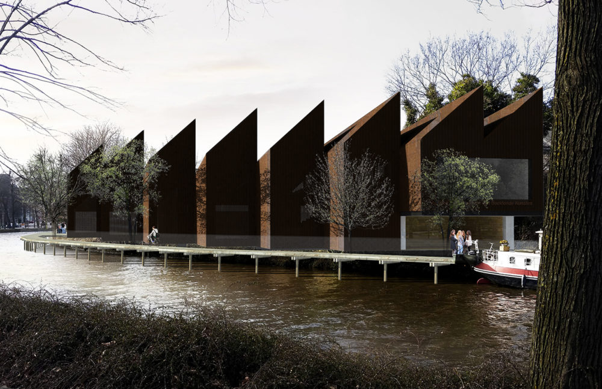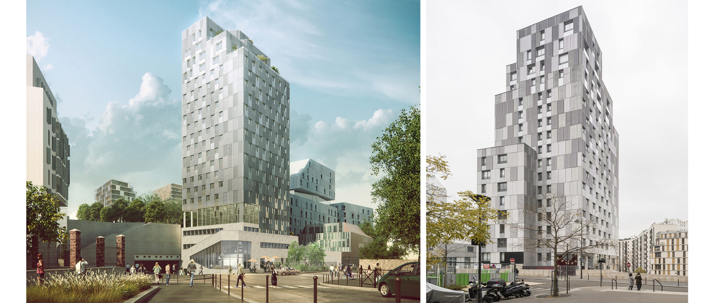
Labels : NF Habitat HQE Rénovation, Effinergie rénovation Cerqual, PCAET, Plan biodiversité, Bas carbone et analyse du cycle des matériaux
Crédits photos : Sergio Grazia + Julien Hourcade
Adossée au socle recouvrant les voies ferrées, la Tour Watt se retrouve dans une situation de pivot et de connecteur urbain entre deux époques, entre deux niveaux de ville, l’ancienne et la nouvelle. Il est rare qu’une tour, objet souvent isolé, concentre autant d’enjeux de développement du quartier dans lequel elle s’inscrit : le projet dépasse ici la simple transformation architecturale du bâtiment pour constituer un signal fort de la mutation urbaine du quartier.
Un effet de socle minéral est créé sur les trois premiers niveaux afin d’ancrer la tour dans le sol. Les étages supérieurs sont revêtus de panneaux de métal déployé, et donnent l’impression de s’extraire du sol minéral. Cette peau métallique, aux reflets changeants en fonction de l’orientation des panneaux, recouvre les quatre façades et unifie le corps supérieur de la tour. La surélévation des derniers étages est réalisée en bois et se développe comme une succession de terrasses en cascades, un jeu de gradins végétalisés. Outre la légèreté de la structure bois, sa mise en œuvre, relativement simple, fait sens dans la recherche de constructions bas-carbone plus respectueuses de l’environnement.
6 000 m2 ; Équipe : ICF NOVEDIS (MOA) + VLAU + A&B architecture (architectes) + PMCR (BE) + AB Environnement (HQE)
